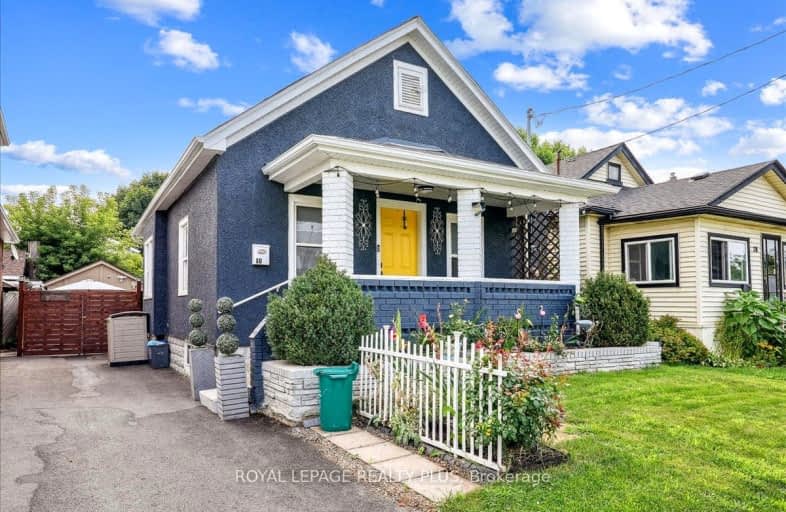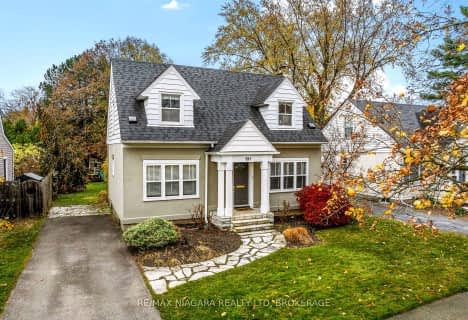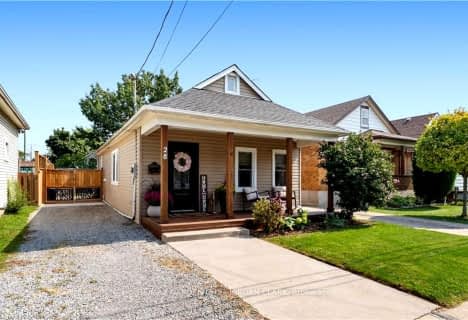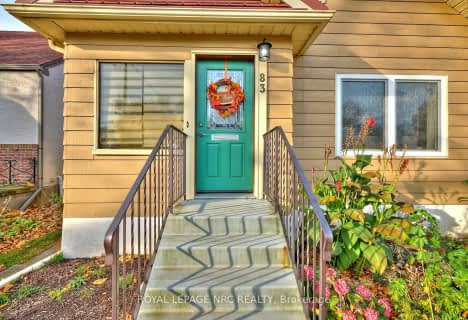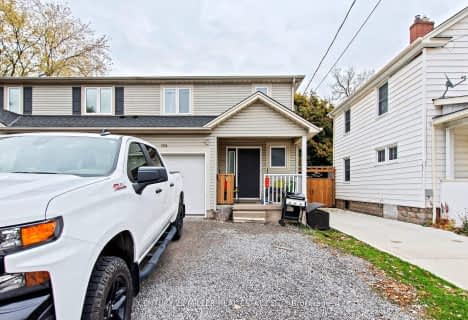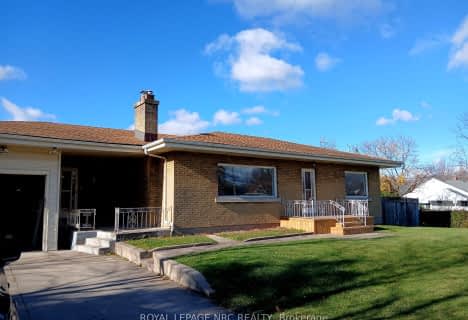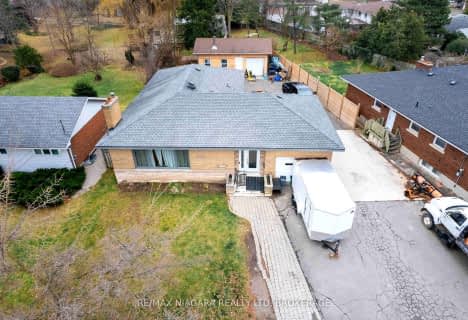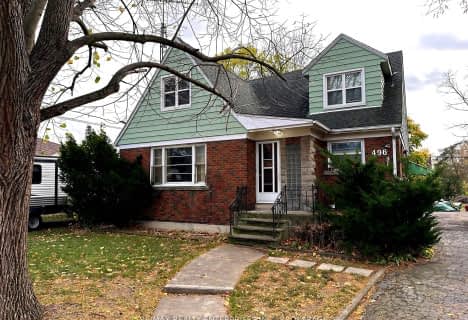Very Walkable
- Most errands can be accomplished on foot.
Good Transit
- Some errands can be accomplished by public transportation.
Bikeable
- Some errands can be accomplished on bike.

St Nicholas Catholic Elementary School
Elementary: CatholicConnaught Public School
Elementary: PublicÉÉC Immaculée-Conception
Elementary: CatholicPrince of Wales Public School
Elementary: PublicSt Alfred Catholic Elementary School
Elementary: CatholicHarriet Tubman Public School
Elementary: PublicLifetime Learning Centre Secondary School
Secondary: PublicSt Catharines Collegiate Institute and Vocational School
Secondary: PublicLaura Secord Secondary School
Secondary: PublicEden High School
Secondary: PublicSir Winston Churchill Secondary School
Secondary: PublicDenis Morris Catholic High School
Secondary: Catholic-
Catherine St. Park Dog Run
Catherine St (Russell Ave.), St. Catharines ON 1.25km -
Douglas Park
St. Catharines ON 1.63km -
Kernahan Park
St. Catharines ON 1.74km
-
Scotiabank
229 Welland Ave, St Catharines ON L2R 2P4 0.44km -
Localcoin Bitcoin ATM - Big Bee Convenience & Food Mart
66 Geneva St, St. Catharines ON L2R 4M7 0.84km -
National Trust Co
44 James St, St Catharines ON L2R 5B8 1.48km
- 2 bath
- 3 bed
- 1100 sqft
83 Woodland Avenue, St. Catharines, Ontario • L2R 5A4 • 451 - Downtown
- — bath
- — bed
- — sqft
37 Greystone Crescent, St. Catharines, Ontario • L2N 6P1 • 443 - Lakeport
- 3 bath
- 3 bed
- 1100 sqft
158 York Street West, St. Catharines, Ontario • L2R 6E7 • 451 - Downtown
- 2 bath
- 3 bed
- 700 sqft
314 Grantham Avenue, St. Catharines, Ontario • L2M 5A6 • 444 - Carlton/Bunting
- — bath
- — bed
- — sqft
496 Carlton Street, St. Catharines, Ontario • L2M 4X3 • 444 - Carlton/Bunting
