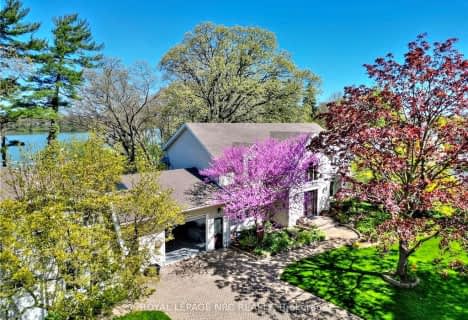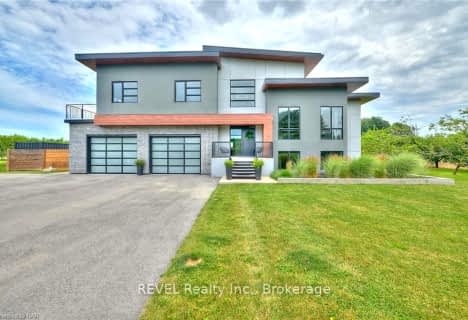Sold on Aug 14, 2024
Note: Property is not currently for sale or for rent.

-
Type: Detached
-
Style: 1 1/2 Storey
-
Lot Size: 39.99 x 226.7
-
Age: 51-99 years
-
Taxes: $8,366 per year
-
Days on Site: 20 Days
-
Added: Nov 06, 2024 (2 weeks on market)
-
Updated:
-
Last Checked: 2 hours ago
-
MLS®#: X9407845
-
Listed By: Exp realty
Lakefront luxury at its finest, Full Year Cottage living without the 4 hour drive. This one in a million home has multiple tiered decks/seating areas, armour stone hardscape, a commercial grade staircase down the water's edge, sprinkler system, HEATED DRIVEWAY leading to an amazing custom built garage (historic structure that's been relocated/rebuilt onsite and is brimming with history, charm and character), 3 bedrooms, 3 1/2 bathrooms, 2 furnaces and 2 air conditioners (one system for the main floor and one for the second storey added approx 12 years ago) ALL perched on a private lot with THE BEST VIEW in Niagara. Outstanding sitting areas with panoramic lake views as you stroll down the terraced backyard to the beach. The home has been freshly painted and updated 2 powder room. The main floor boasts TWO living rooms, a gas fireplace, a formal dining room, open concept kitchen with magical views of the lake, a large private bedroom, dressing room and 3-pc ensuite. The upper level has a magnificent master suite with dressing room, a wall of closet space, amazing large 4-pc ensuite with 2 vanities & heated floors this bedroom area is like a retreat with ever changing lake views, it's own balcony, surround sound, gas fireplace, bar closet with sink & lots of natural light. In addition to this retreat, the second level also offers an office alcove, 3-pc bathroom & another large bedroom. The lower level has access to the garage and PLUS a massive drywalled and carpeted crawl space for clean and easily accessible storage. And finally, the star of the show: the backyard. Greeted by breathtaking views & the sound of the waves crashing & around the corner is an outdoor shower, perfect for rinsing off after a summer dip in Lake Ontario. Whether you are looking for your dream home OR dream vacation home, this is it! Some other notable updates are: Both AC's within 6 years ,Gas furnace and hot water tank. 5 minute walk to resturants and 15 mins to NOTL wineries
Property Details
Facts for 30 Shelley Avenue, St. Catharines
Status
Days on Market: 20
Last Status: Sold
Sold Date: Aug 14, 2024
Closed Date: Oct 15, 2024
Expiry Date: Oct 25, 2024
Sold Price: $1,700,000
Unavailable Date: Aug 14, 2024
Input Date: Jul 25, 2024
Prior LSC: Sold
Property
Status: Sale
Property Type: Detached
Style: 1 1/2 Storey
Age: 51-99
Area: St. Catharines
Community: 438 - Port Dalhousie
Availability Date: Flexible
Assessment Amount: $560,000
Assessment Year: 2022
Inside
Bedrooms: 3
Bathrooms: 4
Kitchens: 1
Rooms: 14
Air Conditioning: Central Air
Fireplace: Yes
Washrooms: 4
Building
Basement: Sep Entrance
Basement 2: W/O
Heat Type: Forced Air
Heat Source: Gas
Exterior: Brick
Exterior: Wood
Elevator: N
Water Supply: Municipal
Special Designation: Unknown
Parking
Driveway: Other
Garage Spaces: 2
Garage Type: Attached
Covered Parking Spaces: 4
Total Parking Spaces: 6
Fees
Tax Year: 2022
Tax Legal Description: PT LT 29-30, 32 TP PL 140 LOUTH PT 1 & 2 30R5366; ST. CATHARINES
Taxes: $8,366
Highlights
Feature: Fenced Yard
Land
Cross Street: Bayview - Shelley
Municipality District: St. Catharines
Parcel Number: 461910118
Pool: None
Sewer: Sewers
Lot Depth: 226.7
Lot Frontage: 39.99
Acres: < .50
Zoning: R2C
Water Body Type: Lake
Water Frontage: 45.52
Water Features: Beachfront
Water Features: Stairs to Watrfrnt
Shoreline: Sandy
Shoreline Allowance: None
Rooms
Room details for 30 Shelley Avenue, St. Catharines
| Type | Dimensions | Description |
|---|---|---|
| Kitchen Main | 4.37 x 5.82 | |
| Dining Main | 3.78 x 2.79 | |
| Living Main | 3.78 x 4.57 | |
| Family Main | 3.91 x 4.42 | |
| Bathroom Main | - | |
| Br Main | 4.09 x 3.91 | Ensuite Bath, W/I Closet |
| Bathroom Main | - | |
| Prim Bdrm 2nd | 5.41 x 5.16 | |
| Other 2nd | 1.12 x 1.57 | |
| Bathroom 2nd | - | |
| Br 2nd | 3.61 x 4.01 | |
| Other 2nd | 3.15 x 2.03 |
| XXXXXXXX | XXX XX, XXXX |
XXXXXX XXX XXXX |
$X,XXX,XXX |
| XXXXXXXX | XXX XX, XXXX |
XXXXXXX XXX XXXX |
|
| XXX XX, XXXX |
XXXXXX XXX XXXX |
$X,XXX,XXX | |
| XXXXXXXX | XXX XX, XXXX |
XXXXXXX XXX XXXX |
|
| XXX XX, XXXX |
XXXXXX XXX XXXX |
$X,XXX,XXX | |
| XXXXXXXX | XXX XX, XXXX |
XXXX XXX XXXX |
$X,XXX,XXX |
| XXX XX, XXXX |
XXXXXX XXX XXXX |
$X,XXX,XXX | |
| XXXXXXXX | XXX XX, XXXX |
XXXX XXX XXXX |
$X,XXX,XXX |
| XXX XX, XXXX |
XXXXXX XXX XXXX |
$X,XXX,XXX |
| XXXXXXXX XXXXXX | XXX XX, XXXX | $1,800,000 XXX XXXX |
| XXXXXXXX XXXXXXX | XXX XX, XXXX | XXX XXXX |
| XXXXXXXX XXXXXX | XXX XX, XXXX | $1,899,900 XXX XXXX |
| XXXXXXXX XXXXXXX | XXX XX, XXXX | XXX XXXX |
| XXXXXXXX XXXXXX | XXX XX, XXXX | $1,899,900 XXX XXXX |
| XXXXXXXX XXXX | XXX XX, XXXX | $2,040,000 XXX XXXX |
| XXXXXXXX XXXXXX | XXX XX, XXXX | $2,150,000 XXX XXXX |
| XXXXXXXX XXXX | XXX XX, XXXX | $1,425,000 XXX XXXX |
| XXXXXXXX XXXXXX | XXX XX, XXXX | $1,500,000 XXX XXXX |

École élémentaire L'Héritage
Elementary: PublicGracefield Public School
Elementary: PublicWilliam Hamilton Merritt Public School
Elementary: PublicPine Grove Public School
Elementary: PublicSt Ann Catholic Elementary School
Elementary: CatholicGrapeview Public School
Elementary: PublicLifetime Learning Centre Secondary School
Secondary: PublicSaint Francis Catholic Secondary School
Secondary: CatholicSt Catharines Collegiate Institute and Vocational School
Secondary: PublicLaura Secord Secondary School
Secondary: PublicEden High School
Secondary: PublicGovernor Simcoe Secondary School
Secondary: Public- 4 bath
- 3 bed
- 2000 sqft
13 Boese Court, St. Catharines, Ontario • L2N 7E7 • St. Catharines
- — bath
- — bed
50 HENLEY Drive, St. Catharines, Ontario • L2N 4A9 • 439 - Martindale Pond
- — bath
- — bed
1508 GREGORY Road, St. Catharines, Ontario • L2R 6P9 • 454 - Rural Fourth



