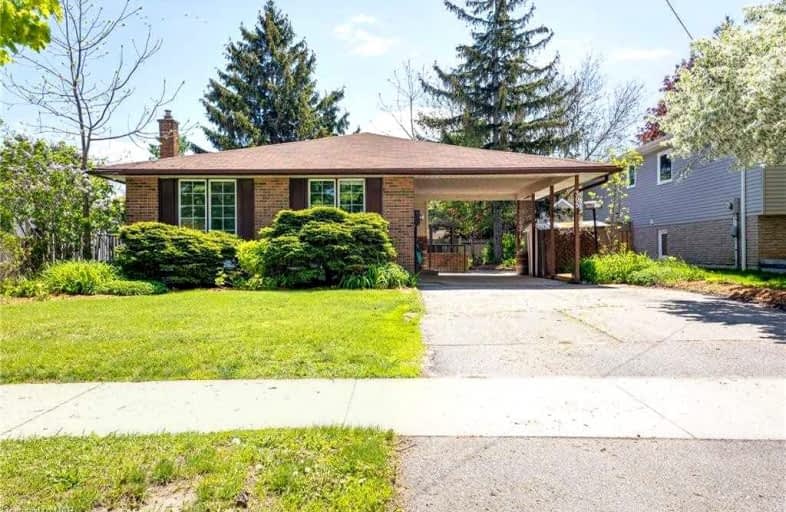

Gracefield Public School
Elementary: PublicWilliam Hamilton Merritt Public School
Elementary: PublicMother Teresa Catholic Elementary School
Elementary: CatholicPine Grove Public School
Elementary: PublicSt Ann Catholic Elementary School
Elementary: CatholicGrapeview Public School
Elementary: PublicLifetime Learning Centre Secondary School
Secondary: PublicSaint Francis Catholic Secondary School
Secondary: CatholicSt Catharines Collegiate Institute and Vocational School
Secondary: PublicLaura Secord Secondary School
Secondary: PublicEden High School
Secondary: PublicGovernor Simcoe Secondary School
Secondary: Public- 3 bath
- 3 bed
- 1100 sqft
16 Black Knight Road South, St. Catharines, Ontario • L2N 3C1 • St. Catharines
- — bath
- — bed
- — sqft
46 Bendingroad Crescent North, St. Catharines, Ontario • L2N 5R5 • St. Catharines
- — bath
- — bed
- — sqft
2 Royal Orchard Crescent, St. Catharines, Ontario • L2N 4E9 • St. Catharines
- 2 bath
- 3 bed
- 700 sqft
22 Vanier Court, St. Catharines, Ontario • L2N 6C8 • St. Catharines













