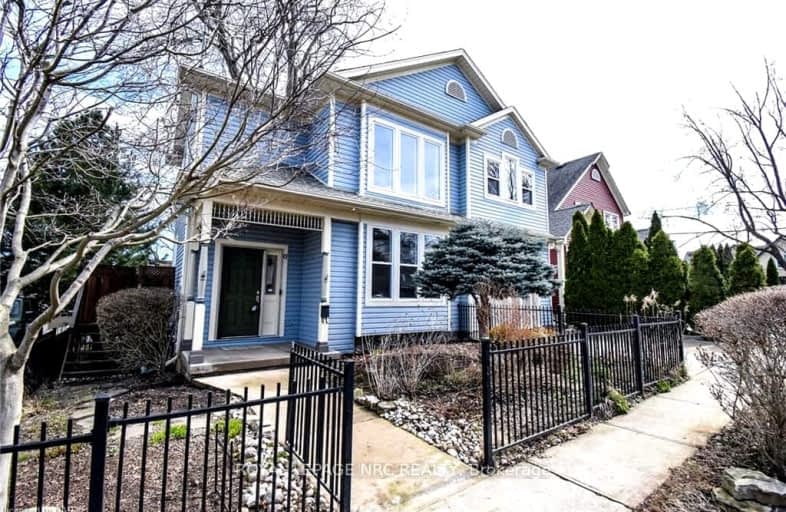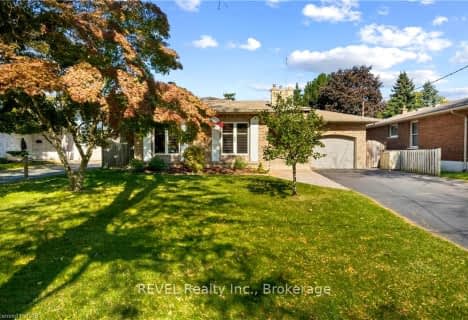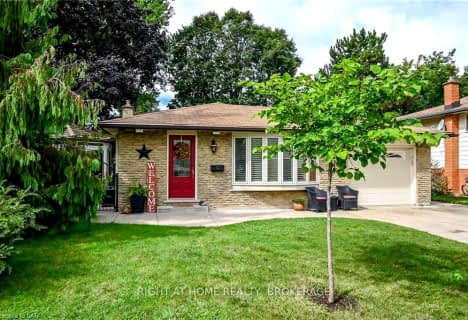Somewhat Walkable
- Some errands can be accomplished on foot.
Some Transit
- Most errands require a car.
Bikeable
- Some errands can be accomplished on bike.

École élémentaire L'Héritage
Elementary: PublicGracefield Public School
Elementary: PublicWilliam Hamilton Merritt Public School
Elementary: PublicSt James Catholic Elementary School
Elementary: CatholicPine Grove Public School
Elementary: PublicSt Ann Catholic Elementary School
Elementary: CatholicLifetime Learning Centre Secondary School
Secondary: PublicSaint Francis Catholic Secondary School
Secondary: CatholicSt Catharines Collegiate Institute and Vocational School
Secondary: PublicLaura Secord Secondary School
Secondary: PublicEden High School
Secondary: PublicGovernor Simcoe Secondary School
Secondary: Public-
Westfield Park and Waterfront Trail
St. Catharines ON 0.82km -
Royal Henley Park
1.1km -
Port Dalhousie Lions Park
205 Main St, St. Catharines ON 1.16km
-
CIBC
33 Lakeshore Rd, St. Catharines ON L2N 7B3 1.09km -
TD Bank Financial Group
37 Lakeshore Rd, St. Catharines ON L2N 2T2 1.23km -
Meridian Credit Union ATM
531 Lake St, St. Catharines ON L2N 4H6 1.84km
- — bath
- — bed
5-5 1/2 ABBEY Avenue, St. Catharines, Ontario • L2N 5J3 • 438 - Port Dalhousie
- 2 bath
- 3 bed
- 1100 sqft
7 Royal Oak Drive, St. Catharines, Ontario • L2N 4B7 • St. Catharines
- — bath
- — bed
- — sqft
96 Sherman Drive West, St. Catharines, Ontario • L2N 2L5 • 443 - Lakeport


















