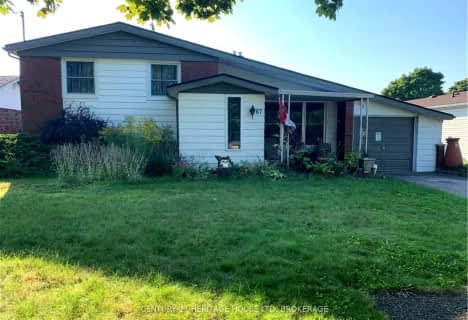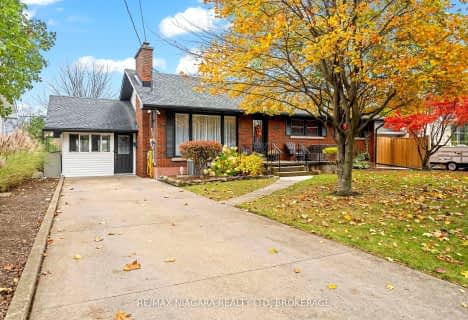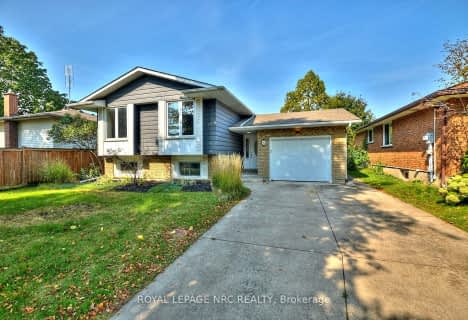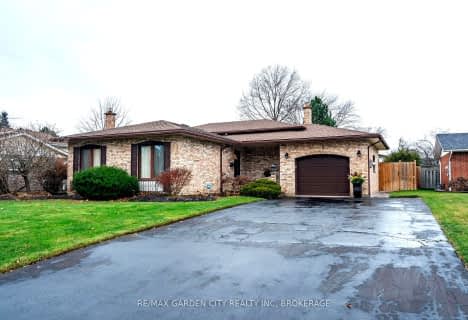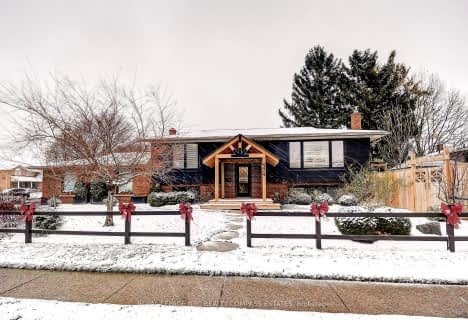Car-Dependent
- Some errands can be accomplished on foot.
Some Transit
- Most errands require a car.
Bikeable
- Some errands can be accomplished on bike.

Our Lady of Fatima Catholic Elementary School
Elementary: CatholicLincoln Centennial Public School
Elementary: PublicParnall Public School
Elementary: PublicSt James Catholic Elementary School
Elementary: CatholicDalewood Public School
Elementary: PublicPrince Philip Public School
Elementary: PublicLifetime Learning Centre Secondary School
Secondary: PublicSaint Francis Catholic Secondary School
Secondary: CatholicLaura Secord Secondary School
Secondary: PublicHoly Cross Catholic Secondary School
Secondary: CatholicEden High School
Secondary: PublicGovernor Simcoe Secondary School
Secondary: Public-
Guy Road Park
5 Guy Rd (Guy Road and Duncan Street), St. Catharines ON L2N 7S3 0.82km -
Walker's Creek Park
142A Parnell Rd, St. Catharines ON L2M 1T3 1.12km -
Spring Gardens Park
3 Old Coach Rd, St. Catharines ON 1.47km
-
BMO Bank of Montreal
121 Lakeshore Rd (at Geneva St), St. Catharines ON L2N 2T7 1.23km -
TD Canada Trust ATM
364 Scott St, St. Catharines ON L2M 3W4 1.23km -
TD Canada Trust Branch and ATM
364 Scott St, St Catharines ON L2M 3W4 1.24km
- 2 bath
- 3 bed
67 WAKELIN Terrace, St. Catharines, Ontario • L2M 4K8 • 444 - Carlton/Bunting
- 3 bath
- 3 bed
- 1100 sqft
36 Longfellow Avenue, St. Catharines, Ontario • L2R 6N7 • 452 - Haig
- 2 bath
- 3 bed
- 1100 sqft
24 Brisbane Glen, St. Catharines, Ontario • L2N 3K9 • 442 - Vine/Linwell
- 2 bath
- 3 bed
- 1100 sqft
9 Royal Oak Drive, St. Catharines, Ontario • L2N 4B7 • 439 - Martindale Pond
- 2 bath
- 3 bed
- 1500 sqft
14 Redwood Avenue, St. Catharines, Ontario • L2M 3B2 • St. Catharines
- 4 bath
- 3 bed
- 1500 sqft
6 Gertrude Street, St. Catharines, Ontario • L2N 5C1 • 438 - Port Dalhousie
- 3 bath
- 3 bed
- 1100 sqft
25 Meredith Drive, St. Catharines, Ontario • L2M 6R5 • St. Catharines



