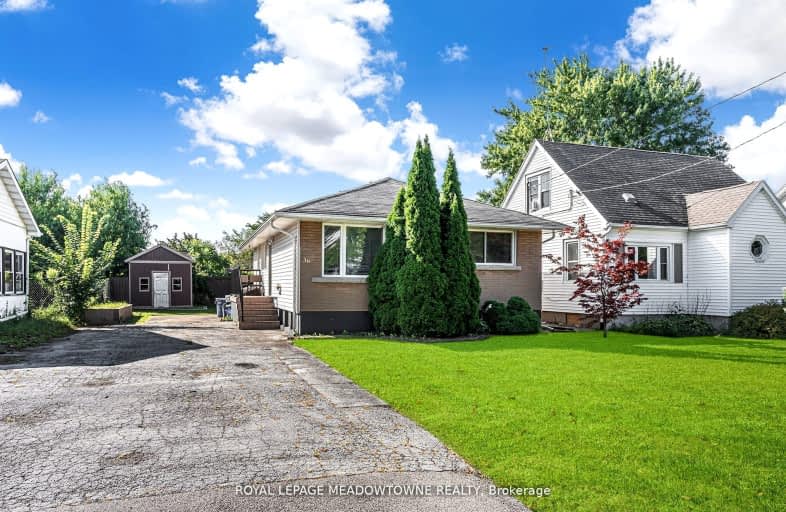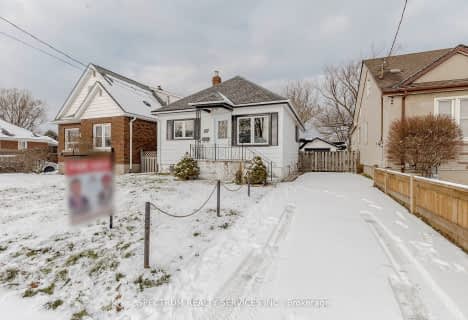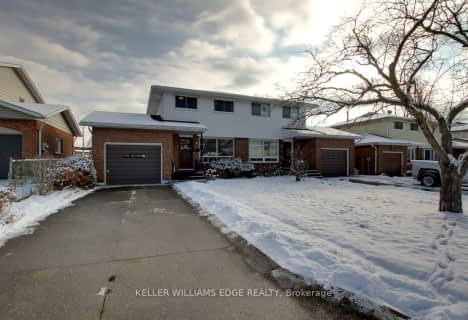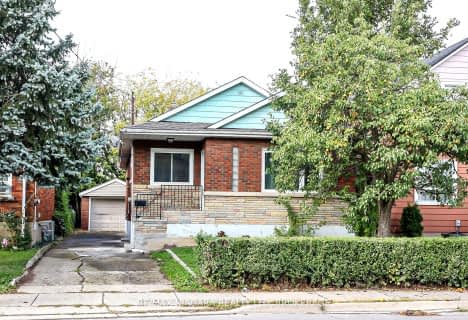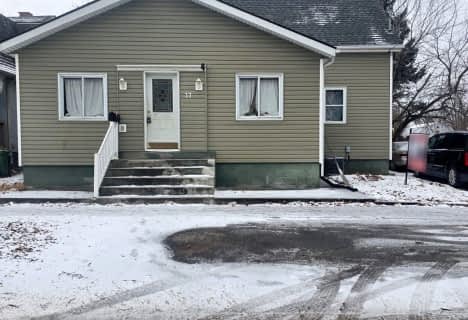Car-Dependent
- Most errands require a car.
Some Transit
- Most errands require a car.
Somewhat Bikeable
- Most errands require a car.

Edith Cavell Public School
Elementary: PublicWestdale Public School
Elementary: PublicMother Teresa Catholic Elementary School
Elementary: CatholicSt Denis Catholic Elementary School
Elementary: CatholicGrapeview Public School
Elementary: PublicHarriet Tubman Public School
Elementary: PublicDSBN Academy
Secondary: PublicLifetime Learning Centre Secondary School
Secondary: PublicSaint Francis Catholic Secondary School
Secondary: CatholicSt Catharines Collegiate Institute and Vocational School
Secondary: PublicEden High School
Secondary: PublicDenis Morris Catholic High School
Secondary: Catholic-
Johnson Park
100 Erion Rd, St. Catharines ON L2W 1C6 1.34km -
Montebello Park
64 Ontario St (at Lake St.), St. Catharines ON L2R 7C2 1.43km -
Catherine St. Splash Pad
64 Catherine St (at Russel), St. Catharines ON 1.84km
-
Meridian Credit Union ATM
111 4th Ave, St. Catharines ON L2S 3P5 0.79km -
BDC - Business Development Bank of Canada
25 Corporate Park Dr, St. Catharines ON L2S 3W2 1.7km -
BMO Bank of Montreal
31 King St (Queen st), St. Catharines ON L2R 6W7 1.73km
- 1 bath
- 3 bed
- 1100 sqft
7 Chaplin Avenue, St. Catharines, Ontario • L2R 2E4 • 451 - Downtown
- 2 bath
- 3 bed
- 700 sqft
5 Glen Avenue, St. Catharines, Ontario • L2S 1L2 • 458 - Western Hill
- 2 bath
- 3 bed
- 1100 sqft
5 Westfield Drive, St. Catharines, Ontario • L2N 5Z5 • 446 - Fairview
- 2 bath
- 3 bed
- 700 sqft
261 Vine Street, St. Catharines, Ontario • L2M 4T2 • 446 - Fairview
- 2 bath
- 3 bed
- 1100 sqft
67 Powerview Avenue, St. Catharines, Ontario • L2S 1W4 • 458 - Western Hill
- 1 bath
- 3 bed
- 1100 sqft
61 Kinsey Street, St. Catharines, Ontario • L2S 1E2 • 458 - Western Hill
