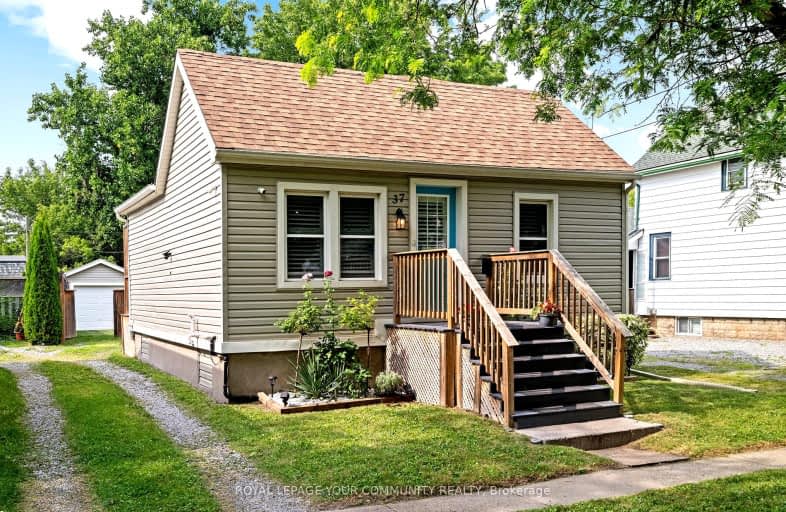Car-Dependent
- Most errands require a car.
Some Transit
- Most errands require a car.
Somewhat Bikeable
- Most errands require a car.

St Theresa Catholic Elementary School
Elementary: CatholicPrince of Wales Public School
Elementary: PublicWestmount Public School
Elementary: PublicApplewood Public School
Elementary: PublicSt Christopher Catholic Elementary School
Elementary: CatholicSt Charles Catholic Elementary School
Elementary: CatholicDSBN Academy
Secondary: PublicThorold Secondary School
Secondary: PublicSt Catharines Collegiate Institute and Vocational School
Secondary: PublicLaura Secord Secondary School
Secondary: PublicSir Winston Churchill Secondary School
Secondary: PublicDenis Morris Catholic High School
Secondary: Catholic-
Treeview Park
2A Via Del Monte (Allanburg Road), St. Catharines ON 1.39km -
Burgoyne Woods Dog Park
70 Edgedale Rd, St. Catharines ON 2.66km -
Burgoyne Woods Park
70 Edgedale Rd, St. Catharines ON 3.4km
-
BMO Bank of Montreal
9 Pine St N, Thorold ON L2V 3Z9 1.26km -
Localcoin Bitcoin ATM - Pioneer Energy
120 Hartzel Rd, St. Catharines ON L2P 1N5 2.11km -
TD Canada Trust Branch and ATM
240 Glendale Ave, St Catharines ON L2T 2L2 2.13km
- 3 bath
- 3 bed
34 CULLIGAN Crescent, Thorold, Ontario • L2V 4P1 • 558 - Confederation Heights
- 3 bath
- 4 bed
Lot 129 Huntsworth Avenue, Thorold, Ontario • L2V 5G7 • 557 - Thorold Downtown
- — bath
- — bed
- — sqft
Upper-7 East Hampton Road, St. Catharines, Ontario • L2T 3C9 • 461 - Glendale/Glenridge
- 1 bath
- 2 bed
Lower-45 Cunningham Street, Thorold, Ontario • L2V 3K9 • 557 - Thorold Downtown
- 2 bath
- 3 bed
- 1500 sqft
73 Bunting Road, St. Catharines, Ontario • L2P 3G8 • 450 - E. Chester
- 2 bath
- 2 bed
- 1100 sqft
404-10 Albert Street East, Thorold, Ontario • L2V 1P1 • 557 - Thorold Downtown
- 4 bath
- 4 bed
83 Wellington Street North, Thorold, Ontario • L2V 2E8 • 557 - Thorold Downtown














