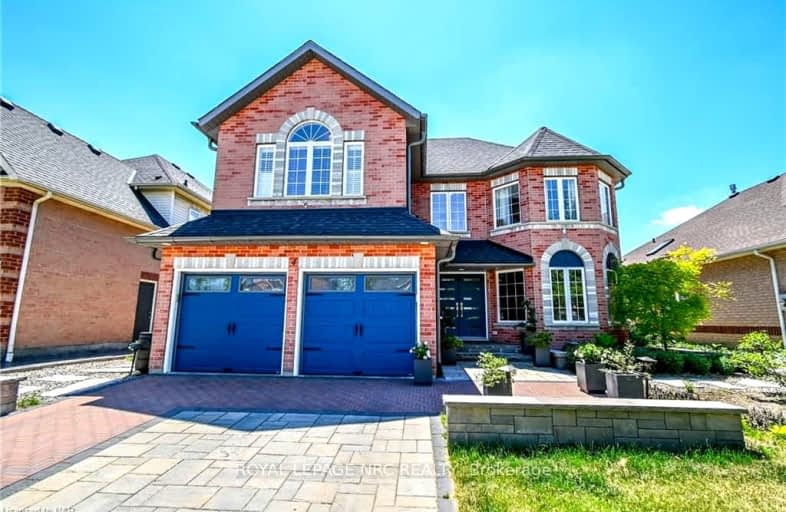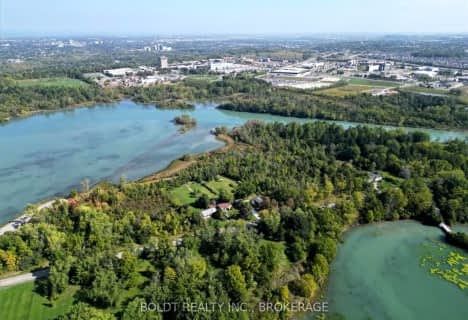
Car-Dependent
- Most errands require a car.
Some Transit
- Most errands require a car.
Somewhat Bikeable
- Most errands require a car.

Niagara Peninsula Children's Centre School
Elementary: HospitalDSBN Academy
Elementary: PublicSt Peter Catholic Elementary School
Elementary: CatholicWestdale Public School
Elementary: PublicPower Glen School
Elementary: PublicSt Anthony Catholic Elementary School
Elementary: CatholicDSBN Academy
Secondary: PublicLifetime Learning Centre Secondary School
Secondary: PublicSt Catharines Collegiate Institute and Vocational School
Secondary: PublicEden High School
Secondary: PublicSir Winston Churchill Secondary School
Secondary: PublicDenis Morris Catholic High School
Secondary: Catholic-
Powerglen Park
9 Senator Dr (Westland Drive), St. Catharines ON 0.33km -
St. Catharines Rotary Park
St. Catharines ON 0.52km -
Niagara Olympic Club
78 Louth St, St. Catharines ON L2S 2T4 1.18km
-
TD Bank Financial Group
1812 Sir Isaac Brock Way, St. Catharines ON L2S 3A1 1.84km -
Localcoin Bitcoin ATM - Esso
179 St Paul St W, St. Catharines ON L2S 2C8 2.42km -
Meridian Credit Union
210 Glendale Ave, St. Catharines ON L2T 3Y6 3.48km
- 4 bath
- 4 bed
- 2500 sqft
93 Riverview Boulevard, St. Catharines, Ontario • L2T 3M3 • St. Catharines
- — bath
- — bed
68 WELSTEAD Drive, St. Catharines, Ontario • L2S 4B1 • 462 - Rykert/Vansickle






