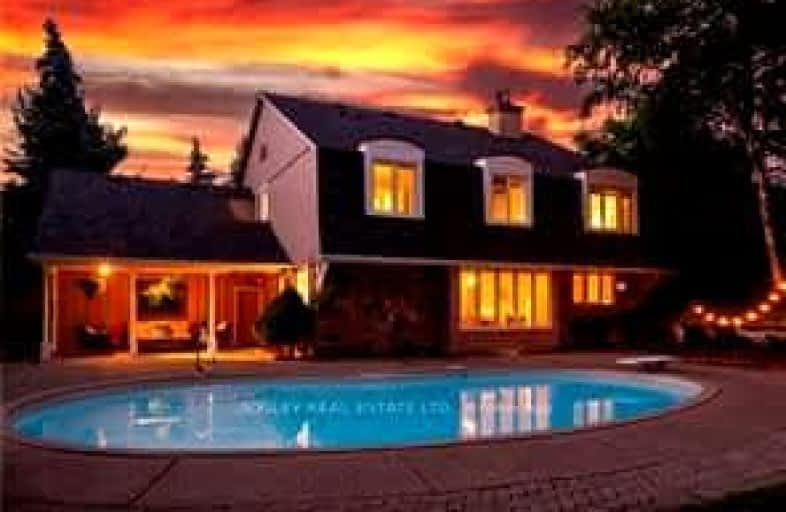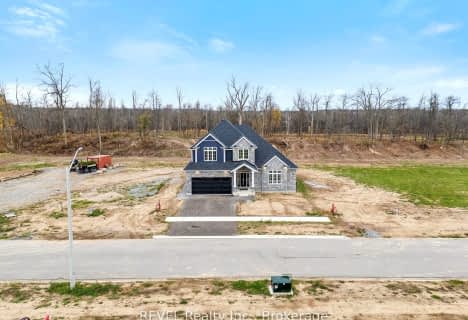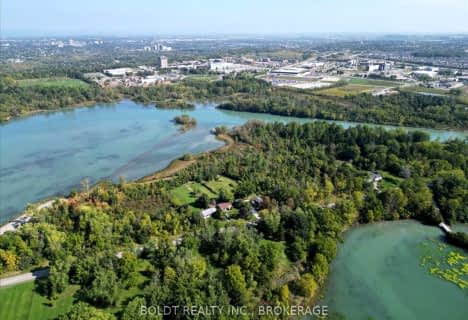Somewhat Walkable
- Some errands can be accomplished on foot.
Some Transit
- Most errands require a car.
Somewhat Bikeable
- Most errands require a car.

Niagara Peninsula Children's Centre School
Elementary: HospitalBurleigh Hill Public School
Elementary: PublicÉÉC Sainte-Marguerite-Bourgeoys-St.Cath
Elementary: CatholicWestmount Public School
Elementary: PublicOakridge Public School
Elementary: PublicMonsignor Clancy Catholic Elementary School
Elementary: CatholicDSBN Academy
Secondary: PublicThorold Secondary School
Secondary: PublicSt Catharines Collegiate Institute and Vocational School
Secondary: PublicLaura Secord Secondary School
Secondary: PublicSir Winston Churchill Secondary School
Secondary: PublicDenis Morris Catholic High School
Secondary: Catholic-
Burgoyne Woods Dog Park
70 Edgedale Rd, St. Catharines ON 1.86km -
Burgoyne Woods Park
70 Edgedale Rd, St. Catharines ON 2.07km -
Mel Swart - Lake Gibson Conservation Park
Decew Rd (near Beaverdams Rd.), Thorold ON 2.61km
-
Meridian Credit Union
210 Glendale Ave, St. Catharines ON L2T 3Y6 0.35km -
BMO Bank of Montreal
228 Glendale Ave, St. Catharines ON L2T 2K5 0.45km -
CIBC
221 Glendale Ave (in The Pen Centre), St. Catharines ON L2T 2K9 0.64km
- 4 bath
- 4 bed
- 2500 sqft
93 Riverview Boulevard, St. Catharines, Ontario • L2T 3M3 • St. Catharines
- — bath
- — bed
- — sqft
280 Riverview Boulevard, St. Catharines, Ontario • L2T 3N4 • 461 - Glendale/Glenridge
- 3 bath
- 4 bed
- 2500 sqft
Lot 2 Anchor Road, Thorold, Ontario • L0S 1A0 • 561 - Port Robinson
- 4 bath
- 4 bed
- 2500 sqft
266 Palace Street, Thorold, Ontario • L2V 0N3 • 557 - Thorold Downtown
- 2 bath
- 5 bed
- 2000 sqft
13 Byrne Boulevard, St. Catharines, Ontario • L2T 2H8 • 461 - Glendale/Glenridge
- 4 bath
- 4 bed
- 2000 sqft
266 Riverview Boulevard, St. Catharines, Ontario • L2T 3N4 • 461 - Glendale/Glenridge











