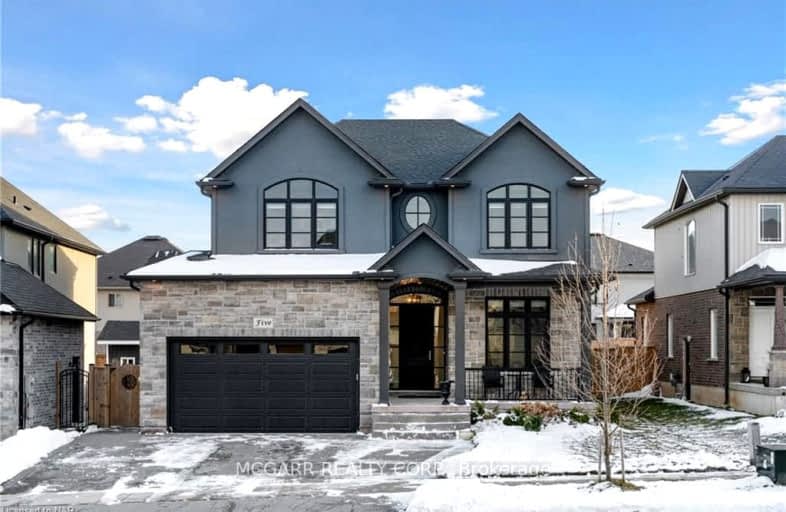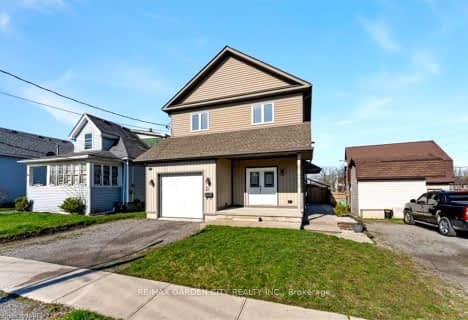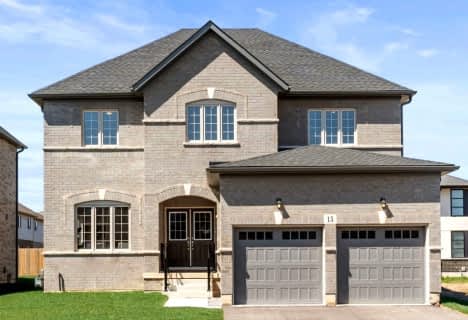Car-Dependent
- Almost all errands require a car.
3
/100
Minimal Transit
- Almost all errands require a car.
20
/100
Somewhat Bikeable
- Most errands require a car.
25
/100

Prince of Wales Public School
Elementary: Public
3.52 km
Westmount Public School
Elementary: Public
4.17 km
Ontario Public School
Elementary: Public
0.61 km
St Charles Catholic Elementary School
Elementary: Catholic
4.05 km
Monsignor Clancy Catholic Elementary School
Elementary: Catholic
3.88 km
Richmond Street Public School
Elementary: Public
3.36 km
DSBN Academy
Secondary: Public
7.45 km
Thorold Secondary School
Secondary: Public
4.18 km
Westlane Secondary School
Secondary: Public
4.87 km
Saint Michael Catholic High School
Secondary: Catholic
4.59 km
Sir Winston Churchill Secondary School
Secondary: Public
6.36 km
Denis Morris Catholic High School
Secondary: Catholic
6.43 km
-
Neelon Park
3 Neelon St, St. Catharines ON 4.66km -
Mount Carmel Park
Niagara Falls ON L2H 2Y3 5.83km -
Niagara Olympic Club
78 Louth St, St Catharines ON L2S 2T4 7.41km
-
Scotiabank
17 Clairmont St, Thorold ON L2V 1R2 3.57km -
RBC Royal Bank
52 Front St S, Thorold ON L2V 1W9 3.62km -
TD Bank Financial Group
221 Glendale Ave, St Catharines ON L2T 2K9 5.36km














