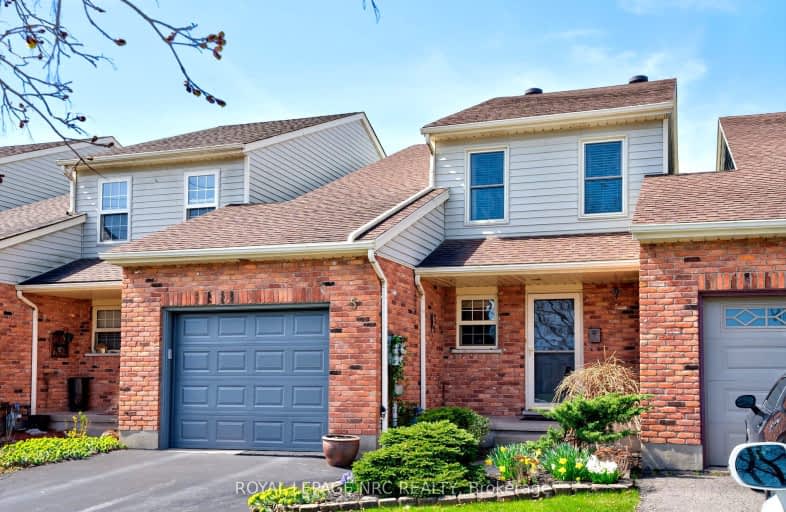Car-Dependent
- Some errands can be accomplished on foot.
Some Transit
- Most errands require a car.
Somewhat Bikeable
- Most errands require a car.

Edith Cavell Public School
Elementary: PublicWestdale Public School
Elementary: PublicMother Teresa Catholic Elementary School
Elementary: CatholicSt Denis Catholic Elementary School
Elementary: CatholicGrapeview Public School
Elementary: PublicHarriet Tubman Public School
Elementary: PublicDSBN Academy
Secondary: PublicLifetime Learning Centre Secondary School
Secondary: PublicSaint Francis Catholic Secondary School
Secondary: CatholicSt Catharines Collegiate Institute and Vocational School
Secondary: PublicEden High School
Secondary: PublicDenis Morris Catholic High School
Secondary: Catholic-
Torosian Park
37 Chicory Cres, St. Catharines ON L2R 0A5 1.32km -
Montebello Park
64 Ontario St (at Lake St.), St. Catharines ON L2R 7C2 1.9km -
Old Guard Park
Louth St (St. Paul St), St. Catharines ON 2.31km
-
RBC Royal Bank
211 Martindale Rd (at Erion Rd), St. Catharines ON L2S 3V7 0.81km -
TD Bank Financial Group
276 Ontario St, St. Catharines ON L2R 5L5 1.02km -
Meridian Credit Union ATM
111 4th Ave, St. Catharines ON L2S 3P5 1.17km
- 2 bath
- 3 bed
- 1500 sqft
90 Strada Boulevard, St. Catharines, Ontario • L2S 3L5 • St. Catharines
- 3 bath
- 3 bed
- 1500 sqft
19 Barnaby Drive, St. Catharines, Ontario • L2S 3C7 • St. Catharines






