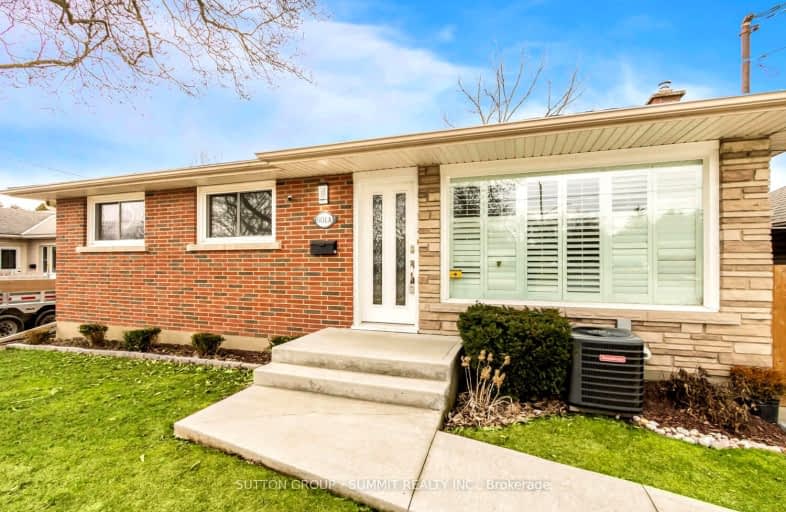Somewhat Walkable
- Some errands can be accomplished on foot.
Some Transit
- Most errands require a car.
Bikeable
- Some errands can be accomplished on bike.

École élémentaire L'Héritage
Elementary: PublicParnall Public School
Elementary: PublicSt James Catholic Elementary School
Elementary: CatholicPine Grove Public School
Elementary: PublicDalewood Public School
Elementary: PublicPrince Philip Public School
Elementary: PublicLifetime Learning Centre Secondary School
Secondary: PublicSaint Francis Catholic Secondary School
Secondary: CatholicLaura Secord Secondary School
Secondary: PublicHoly Cross Catholic Secondary School
Secondary: CatholicEden High School
Secondary: PublicGovernor Simcoe Secondary School
Secondary: Public-
Realty Park
St. Catharines ON 1.41km -
Walker's Creek Park
142A Parnell Rd, St. Catharines ON L2M 1T3 1.6km -
Rennie Park
60 Lakeport Rd, St. Catharines ON 1.91km
-
TD Bank Financial Group
37 Lakeshore Rd, St. Catharines ON L2N 2T2 0.78km -
TD Canada Trust Branch and ATM
37 Lakeshore Rd, St Catharines ON L2N 2T2 0.8km -
Scotiabank
285 Geneva St (at Fairview Mall), St. Catharines ON L2N 2G1 2.72km
- 3 bath
- 3 bed
- 1500 sqft
22 Bromley Drive, St. Catharines, Ontario • L2M 1R1 • St. Catharines
- 3 bath
- 4 bed
- 1500 sqft
28 Bromley Drive North, St. Catharines, Ontario • L2M 1R1 • St. Catharines
- 2 bath
- 4 bed
- 1100 sqft
76 Monarch Pk Drive, St. Catharines, Ontario • L2M 6V3 • St. Catharines
- 2 bath
- 3 bed
- 700 sqft
450 Bunting Road, St. Catharines, Ontario • L2M 3Z4 • St. Catharines
- 2 bath
- 3 bed
- 1100 sqft
24 Augusta Avenue, St. Catharines, Ontario • L2M 5R2 • St. Catharines
- 2 bath
- 3 bed
- 1100 sqft
41 Woodelm Drive, St. Catharines, Ontario • L2M 4N6 • St. Catharines
- 2 bath
- 3 bed
- 700 sqft
41 Woodbine Avenue, St. Catharines, Ontario • L2N 3N5 • St. Catharines
- 3 bath
- 3 bed
- 1100 sqft
16 Black Knight Road, St. Catharines, Ontario • L2N 3C1 • St. Catharines






















