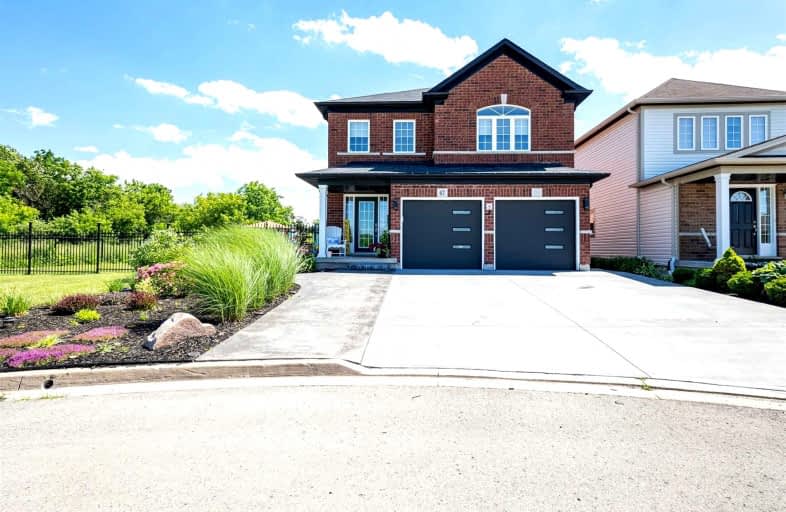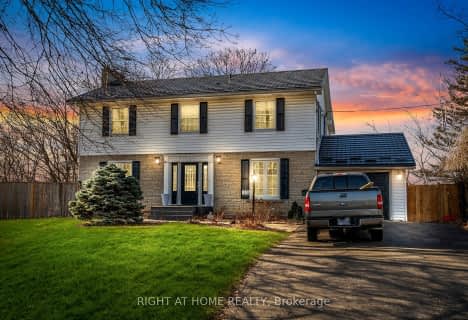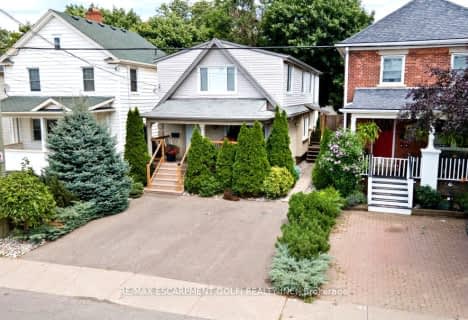

St Christopher Catholic Elementary School
Elementary: CatholicConnaught Public School
Elementary: PublicÉÉC Immaculée-Conception
Elementary: CatholicPrince of Wales Public School
Elementary: PublicFerndale Public School
Elementary: PublicJeanne Sauve Public School
Elementary: PublicDSBN Academy
Secondary: PublicThorold Secondary School
Secondary: PublicSt Catharines Collegiate Institute and Vocational School
Secondary: PublicLaura Secord Secondary School
Secondary: PublicSir Winston Churchill Secondary School
Secondary: PublicDenis Morris Catholic High School
Secondary: Catholic- 6 bath
- 8 bed
74-76 St Paul Street East, St. Catharines, Ontario • L2R 3M2 • St. Catharines
- 4 bath
- 4 bed
- 3000 sqft
130 Riverview Boulevard, St. Catharines, Ontario • L2T 3M2 • St. Catharines
- 3 bath
- 6 bed
- 2000 sqft
152 York Street, St. Catharines, Ontario • L2R 6E7 • St. Catharines
- 4 bath
- 5 bed
- 2000 sqft
53 Chetwood Street, St. Catharines, Ontario • L2S 1K3 • St. Catharines
- 5 bath
- 4 bed
- 2500 sqft
24 Riverview Boulevard, St. Catharines, Ontario • L2T 3L8 • St. Catharines










