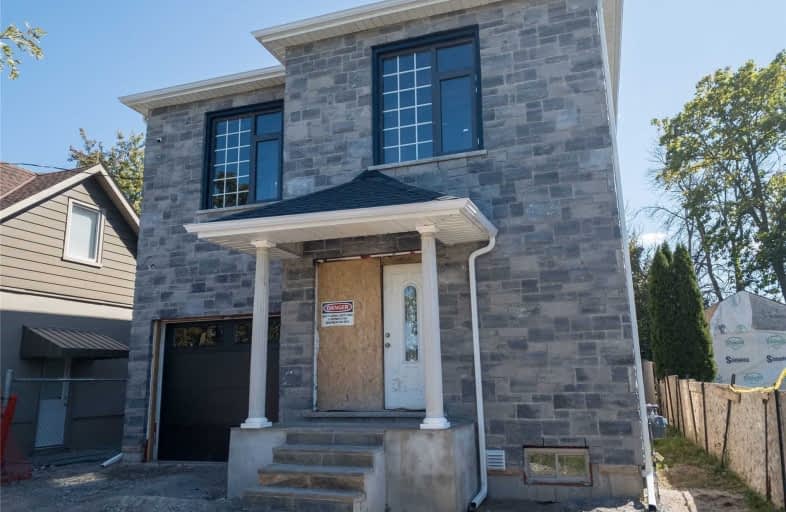
DSBN Academy
Elementary: Public
0.71 km
Oakridge Public School
Elementary: Public
1.26 km
Edith Cavell Public School
Elementary: Public
0.53 km
St Peter Catholic Elementary School
Elementary: Catholic
1.76 km
Westdale Public School
Elementary: Public
0.81 km
St Anthony Catholic Elementary School
Elementary: Catholic
0.49 km
DSBN Academy
Secondary: Public
0.71 km
Lifetime Learning Centre Secondary School
Secondary: Public
5.31 km
St Catharines Collegiate Institute and Vocational School
Secondary: Public
2.60 km
Eden High School
Secondary: Public
5.17 km
Sir Winston Churchill Secondary School
Secondary: Public
1.96 km
Denis Morris Catholic High School
Secondary: Catholic
1.57 km
$
$509,900
- 2 bath
- 4 bed
- 1500 sqft
47 North Street, St. Catharines, Ontario • L2R 2S3 • St. Catharines








