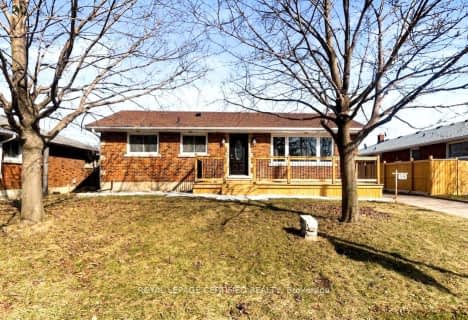Car-Dependent
- Most errands require a car.
Some Transit
- Most errands require a car.
Bikeable
- Some errands can be accomplished on bike.

Burleigh Hill Public School
Elementary: PublicÉÉC Sainte-Marguerite-Bourgeoys-St.Cath
Elementary: CatholicWestmount Public School
Elementary: PublicOakridge Public School
Elementary: PublicMonsignor Clancy Catholic Elementary School
Elementary: CatholicFerndale Public School
Elementary: PublicDSBN Academy
Secondary: PublicThorold Secondary School
Secondary: PublicSt Catharines Collegiate Institute and Vocational School
Secondary: PublicLaura Secord Secondary School
Secondary: PublicSir Winston Churchill Secondary School
Secondary: PublicDenis Morris Catholic High School
Secondary: Catholic-
Glengarry Park
63 Glengarry Rd, St. Catharines ON 0.74km -
Burgoyne Woods Dog Park
70 Edgedale Rd, St. Catharines ON 0.91km -
Burgoyne Woods Park
70 Edgedale Rd, St. Catharines ON 1.24km
-
CIBC
221 Glendale Ave (in The Pen Centre), St. Catharines ON L2T 2K9 0.37km -
TD Bank Financial Group
221 Glendale Ave, St Catharines ON L2T 2K9 0.51km -
TD Bank Financial Group
240 Glendale Ave, St. Catharines ON L2T 2L2 0.61km
- — bath
- — bed
- — sqft
63 Mountain Street, St. Catharines, Ontario • L2T 2S7 • 460 - Burleigh Hill
- 2 bath
- 3 bed
- 1100 sqft
61 Hamilton Street, St. Catharines, Ontario • L2S 1K8 • 458 - Western Hill
- 2 bath
- 3 bed
- 2000 sqft
2 Carleton Street North, Thorold, Ontario • L2V 2A3 • 557 - Thorold Downtown



















