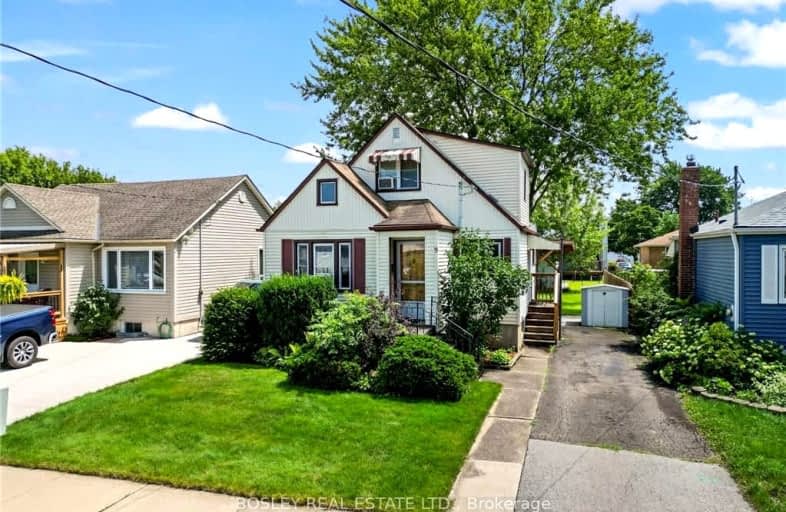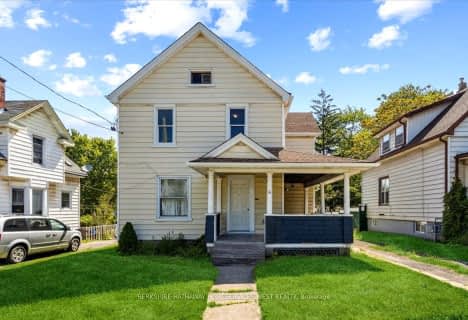Somewhat Walkable
- Some errands can be accomplished on foot.
Some Transit
- Most errands require a car.
Somewhat Bikeable
- Most errands require a car.

Edith Cavell Public School
Elementary: PublicWestdale Public School
Elementary: PublicMother Teresa Catholic Elementary School
Elementary: CatholicSt Denis Catholic Elementary School
Elementary: CatholicGrapeview Public School
Elementary: PublicHarriet Tubman Public School
Elementary: PublicDSBN Academy
Secondary: PublicLifetime Learning Centre Secondary School
Secondary: PublicSaint Francis Catholic Secondary School
Secondary: CatholicSt Catharines Collegiate Institute and Vocational School
Secondary: PublicEden High School
Secondary: PublicDenis Morris Catholic High School
Secondary: Catholic-
Montebello Park
64 Ontario St (at Lake St.), St. Catharines ON L2R 7C2 1.5km -
Twenty Mile Creek Overlook
1.51km -
Old Guard Park
Louth St (St. Paul St), St. Catharines ON 2.1km
-
Localcoin Bitcoin ATM - Avondale Food Stores
296 Ontario St, St Catharines ON L2R 5L7 0.61km -
TD Bank Financial Group
276 Ontario St, St. Catharines ON L2R 5L5 0.62km -
Meridian Credit Union ATM
111 4th Ave, St. Catharines ON L2S 3P5 0.88km
- 1 bath
- 3 bed
- 1100 sqft
88 York Street, St. Catharines, Ontario • L2R 6C9 • St. Catharines
- 2 bath
- 3 bed
- 1100 sqft
47 Lowell Avenue, St. Catharines, Ontario • L2R 2C9 • St. Catharines
- 1 bath
- 3 bed
- 700 sqft
118 Westchester Avenue, St. Catharines, Ontario • L2P 2N5 • St. Catharines
- 2 bath
- 3 bed
- 1100 sqft
54 Ramsey Street, St. Catharines, Ontario • L2N 2K1 • St. Catharines














