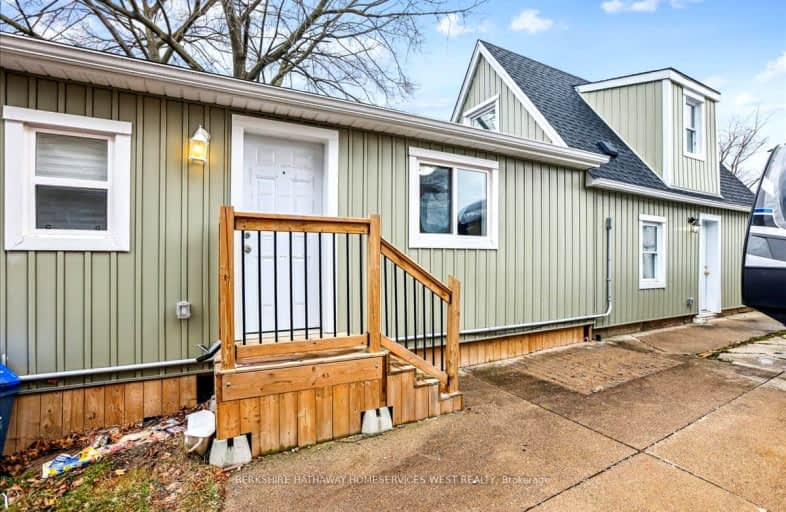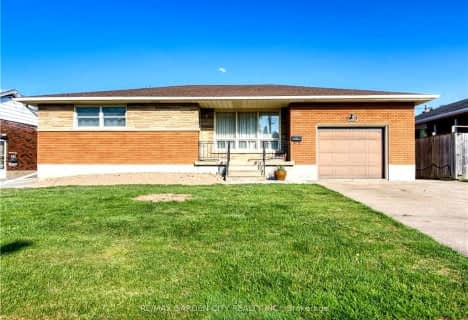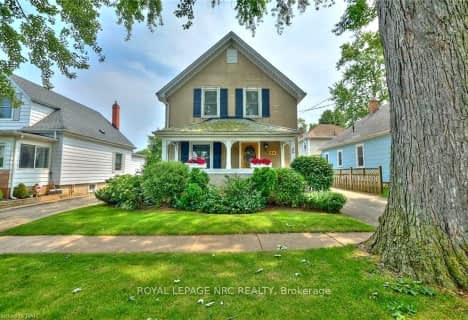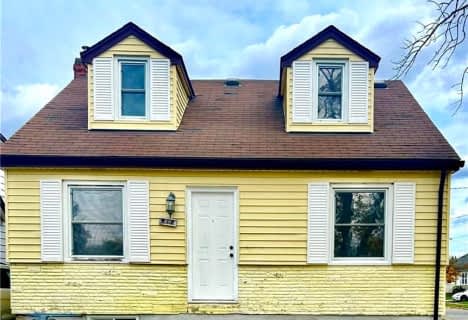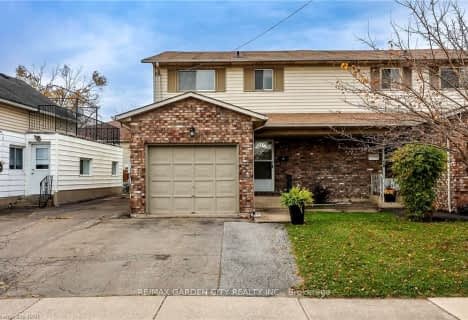Car-Dependent
- Most errands require a car.
Some Transit
- Most errands require a car.
Bikeable
- Some errands can be accomplished on bike.

DSBN Academy
Elementary: PublicOakridge Public School
Elementary: PublicEdith Cavell Public School
Elementary: PublicSt Peter Catholic Elementary School
Elementary: CatholicWestdale Public School
Elementary: PublicSt Anthony Catholic Elementary School
Elementary: CatholicDSBN Academy
Secondary: PublicSt Catharines Collegiate Institute and Vocational School
Secondary: PublicLaura Secord Secondary School
Secondary: PublicEden High School
Secondary: PublicSir Winston Churchill Secondary School
Secondary: PublicDenis Morris Catholic High School
Secondary: Catholic-
Niagara Olympic Club
78 Louth St, St Catharines ON L2S 2T4 1.21km -
Burgoyne Woods Park
70 Edgedale Rd, St. Catharines ON 1.05km -
Shauna Park
31 Strada Blvd (Roland St), St. Catharines ON 1.36km
-
Meridian Credit Union ATM
240 St Paul St W, St. Catharines ON L2S 2E7 1.29km -
BMO Bank of Montreal
31 King St (Queen st), St. Catharines ON L2R 6W7 1.6km -
Bank of Commerce Building
55 King St, St Catharines ON L2R 3H5 1.66km
- 2 bath
- 3 bed
- 1100 sqft
53 Merigold Street, St. Catharines, Ontario • L2S 2N6 • St. Catharines
- — bath
- — bed
12 HILLVIEW Road North, St. Catharines, Ontario • L2S 1R9 • 458 - Western Hill
- 2 bath
- 3 bed
- 700 sqft
124 Romy Crescent, Thorold, Ontario • L2V 4L3 • 558 - Confederation Heights
- 2 bath
- 3 bed
138 Westchester Crescent, St. Catharines, Ontario • L2P 2N9 • St. Catharines
