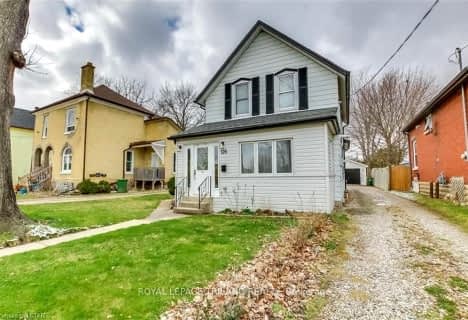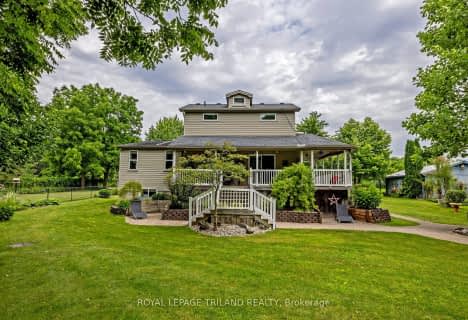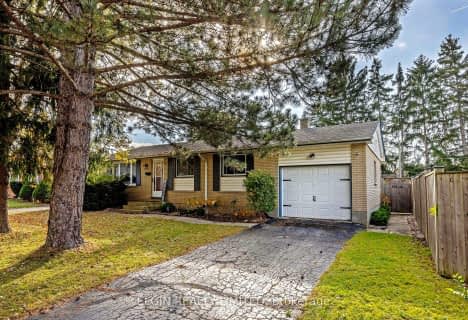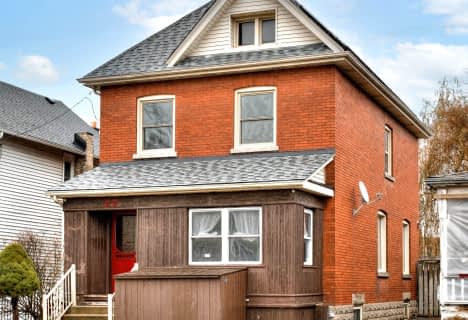
Monsignor Morrison Separate School
Elementary: Catholic
2.68 km
June Rose Callwood Public School
Elementary: Public
3.19 km
Lockes Public School
Elementary: Public
2.86 km
John Wise Public School
Elementary: Public
4.93 km
Southwold Public School
Elementary: Public
3.92 km
Pierre Elliott Trudeau French Immersion Public School
Elementary: Public
4.43 km
Arthur Voaden Secondary School
Secondary: Public
3.00 km
Central Elgin Collegiate Institute
Secondary: Public
4.65 km
St Joseph's High School
Secondary: Catholic
6.33 km
Regina Mundi College
Secondary: Catholic
10.66 km
Parkside Collegiate Institute
Secondary: Public
5.14 km
Sir Wilfrid Laurier Secondary School
Secondary: Public
16.42 km











