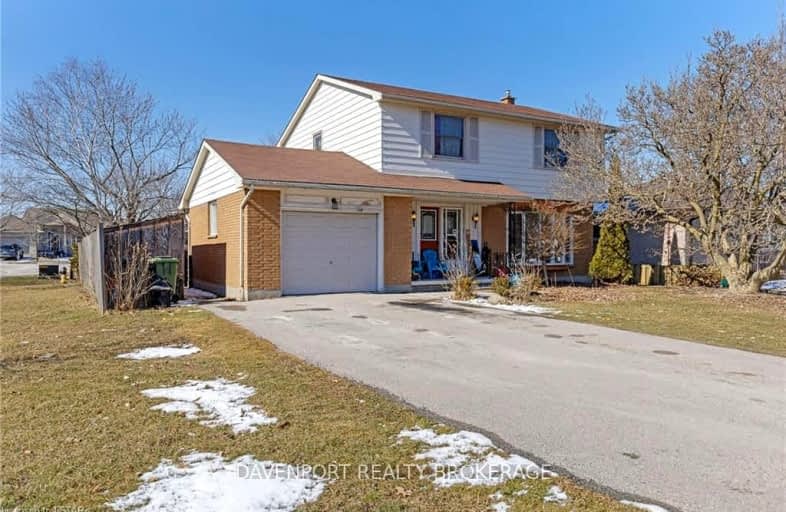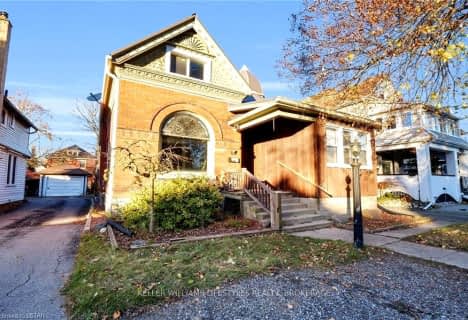Car-Dependent
- Most errands require a car.
43
/100
Bikeable
- Some errands can be accomplished on bike.
54
/100

Elgin Court Public School
Elementary: Public
0.55 km
June Rose Callwood Public School
Elementary: Public
2.53 km
Forest Park Public School
Elementary: Public
0.85 km
St. Anne's Separate School
Elementary: Catholic
0.30 km
Pierre Elliott Trudeau French Immersion Public School
Elementary: Public
0.86 km
Mitchell Hepburn Public School
Elementary: Public
1.14 km
Arthur Voaden Secondary School
Secondary: Public
2.26 km
Central Elgin Collegiate Institute
Secondary: Public
0.62 km
St Joseph's High School
Secondary: Catholic
1.26 km
Regina Mundi College
Secondary: Catholic
14.60 km
Parkside Collegiate Institute
Secondary: Public
2.07 km
East Elgin Secondary School
Secondary: Public
14.62 km
-
Pinafore Park
115 Elm St, St. Thomas ON 1.68km -
Splash Pad at Pinafore Park
St. Thomas ON 1.54km -
St Thomas Dog Park
40038 Fingal Rd, St. Thomas ON N5P 1A3 1.7km
-
TD Canada Trust Branch and ATM
1063 Talbot St (First Ave.), St. Thomas ON N5P 1G4 1.57km -
RBC Royal Bank
1099 Talbot St (Burwell Rd.), St. Thomas ON N5P 1G4 1.57km -
BMO Bank of Montreal
739 Talbot St, St. Thomas ON N5P 1E3 2.07km














