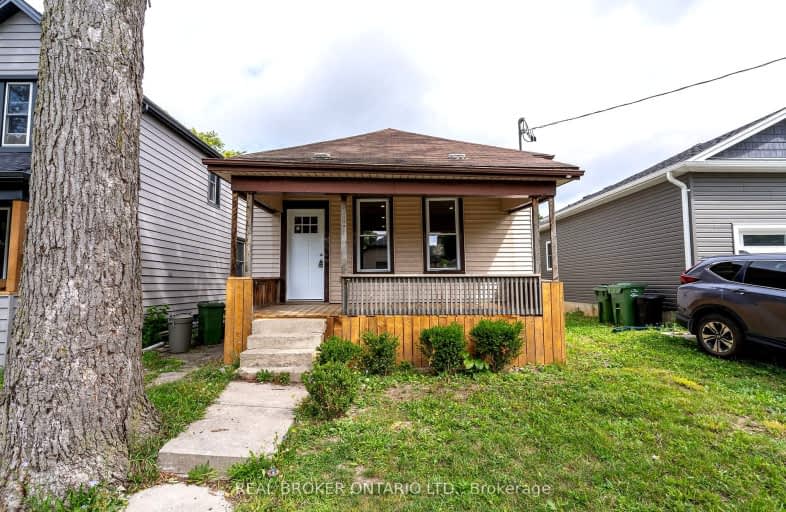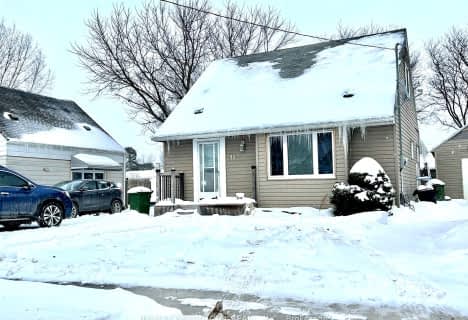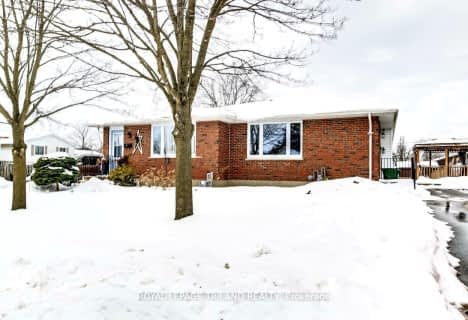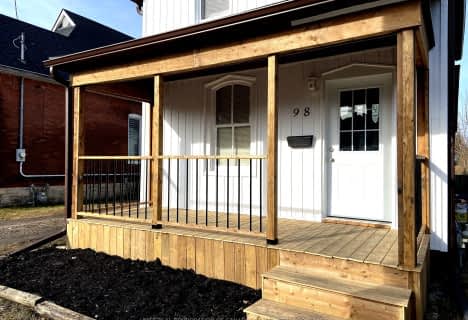Very Walkable
- Most errands can be accomplished on foot.
77
/100
Very Bikeable
- Most errands can be accomplished on bike.
74
/100

Monsignor Morrison Separate School
Elementary: Catholic
1.38 km
June Rose Callwood Public School
Elementary: Public
1.10 km
Forest Park Public School
Elementary: Public
2.12 km
Lockes Public School
Elementary: Public
1.52 km
John Wise Public School
Elementary: Public
2.85 km
Pierre Elliott Trudeau French Immersion Public School
Elementary: Public
1.93 km
Arthur Voaden Secondary School
Secondary: Public
0.46 km
Central Elgin Collegiate Institute
Secondary: Public
2.12 km
St Joseph's High School
Secondary: Catholic
3.84 km
Regina Mundi College
Secondary: Catholic
12.37 km
Parkside Collegiate Institute
Secondary: Public
3.05 km
Sir Wilfrid Laurier Secondary School
Secondary: Public
18.19 km
-
V. A. Barrie Park
68 Sunset Dr, St. Thomas ON 1.35km -
St. Thomas Elevated Park
St. Thomas ON 1.7km -
Pinafore Park
115 Elm St, St. Thomas ON 2.14km
-
CIBC
440 Talbot St, St. Thomas ON N5P 1B9 0.58km -
TD Canada Trust Branch and ATM
1063 Talbot St (First Ave.), St. Thomas ON N5P 1G4 1.82km -
TD Bank Financial Group
Elgin Mall, St Thomas ON 2.06km














