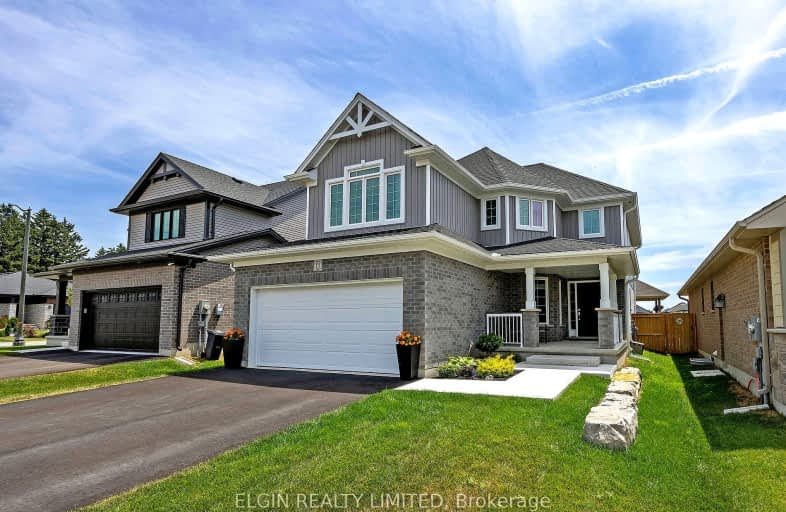Car-Dependent
- Almost all errands require a car.
9
/100
Somewhat Bikeable
- Most errands require a car.
41
/100

Elgin Court Public School
Elementary: Public
2.22 km
Forest Park Public School
Elementary: Public
3.36 km
St. Anne's Separate School
Elementary: Catholic
2.98 km
John Wise Public School
Elementary: Public
1.02 km
Pierre Elliott Trudeau French Immersion Public School
Elementary: Public
2.60 km
Mitchell Hepburn Public School
Elementary: Public
3.14 km
Arthur Voaden Secondary School
Secondary: Public
3.59 km
Central Elgin Collegiate Institute
Secondary: Public
2.96 km
St Joseph's High School
Secondary: Catholic
2.36 km
Regina Mundi College
Secondary: Catholic
16.20 km
Parkside Collegiate Institute
Secondary: Public
0.85 km
Sir Wilfrid Laurier Secondary School
Secondary: Public
22.01 km
-
Splash Pad at Pinafore Park
St. Thomas ON 1.51km -
Pinafore Park
115 Elm St, St. Thomas ON 1.76km -
St Thomas Dog Park
40038 Fingal Rd, St. Thomas ON N5P 1A3 2.76km
-
President's Choice Financial ATM
204 1st Ave, St. Thomas ON N5R 4P5 2.35km -
TD Bank Financial Group
Elgin Mall, St Thomas ON 3.86km -
Libro Financial Group
1073 Talbot St, St. Thomas ON N5P 1G4 3.94km





