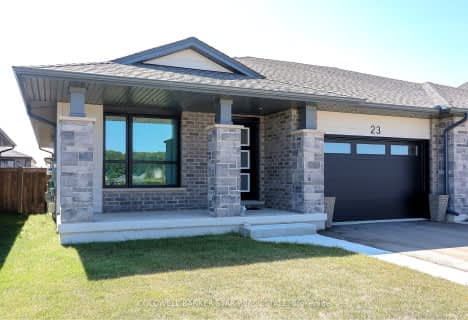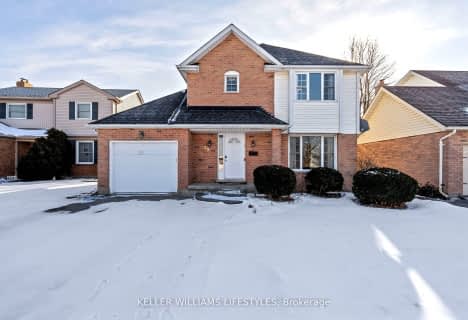
Elgin Court Public School
Elementary: Public
1.61 km
Forest Park Public School
Elementary: Public
2.27 km
St. Anne's Separate School
Elementary: Catholic
1.75 km
John Wise Public School
Elementary: Public
2.80 km
Pierre Elliott Trudeau French Immersion Public School
Elementary: Public
2.33 km
Mitchell Hepburn Public School
Elementary: Public
0.46 km
Arthur Voaden Secondary School
Secondary: Public
3.77 km
Central Elgin Collegiate Institute
Secondary: Public
2.13 km
St Joseph's High School
Secondary: Catholic
0.73 km
Regina Mundi College
Secondary: Catholic
15.96 km
Parkside Collegiate Institute
Secondary: Public
2.73 km
East Elgin Secondary School
Secondary: Public
13.83 km











