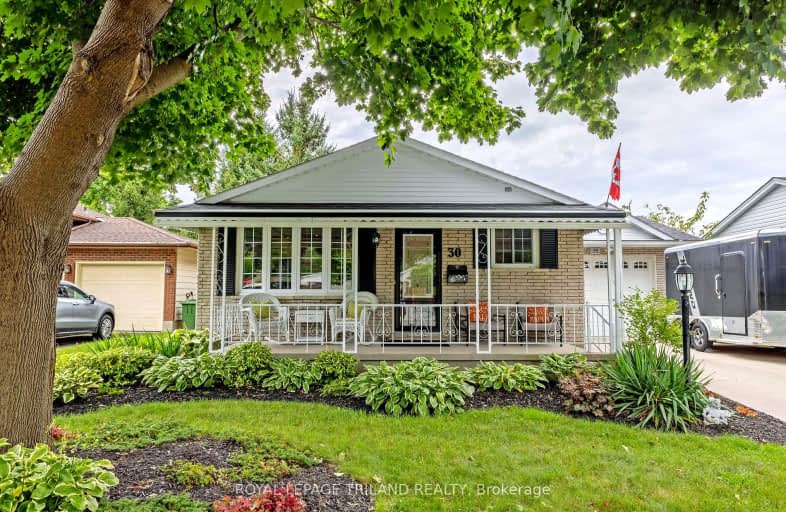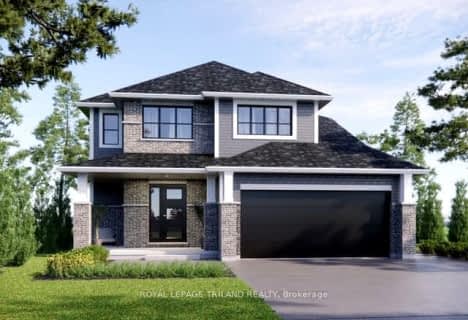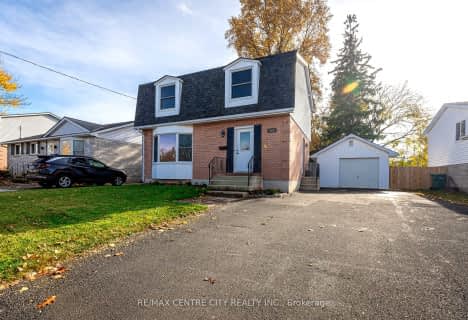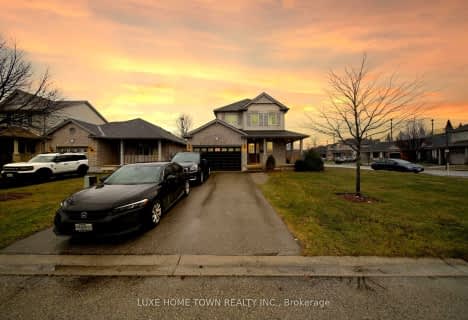Car-Dependent
- Most errands require a car.
28
/100
Somewhat Bikeable
- Most errands require a car.
45
/100

Elgin Court Public School
Elementary: Public
0.99 km
Forest Park Public School
Elementary: Public
1.61 km
St. Anne's Separate School
Elementary: Catholic
1.08 km
John Wise Public School
Elementary: Public
2.36 km
Pierre Elliott Trudeau French Immersion Public School
Elementary: Public
1.66 km
Mitchell Hepburn Public School
Elementary: Public
0.36 km
Arthur Voaden Secondary School
Secondary: Public
3.09 km
Central Elgin Collegiate Institute
Secondary: Public
1.45 km
St Joseph's High School
Secondary: Catholic
0.66 km
Regina Mundi College
Secondary: Catholic
15.35 km
Parkside Collegiate Institute
Secondary: Public
2.34 km
East Elgin Secondary School
Secondary: Public
14.17 km
-
Talbotville Optimist Park
GORE Rd, Ontario 0.77km -
St Thomas Dog Park
40038 Fingal Rd, St. Thomas ON N5P 1A3 0.92km -
Oldewood Park
St. Thomas ON 1.26km
-
TD Bank Financial Group
417 Wellington St, St Thomas ON N5R 5J5 1.83km -
President's Choice Financial Pavilion and ATM
1063 Talbot St, St. Thomas ON N5P 1G4 2.25km -
Libro Financial Group
1073 Talbot St, St. Thomas ON N5P 1G4 2.28km














