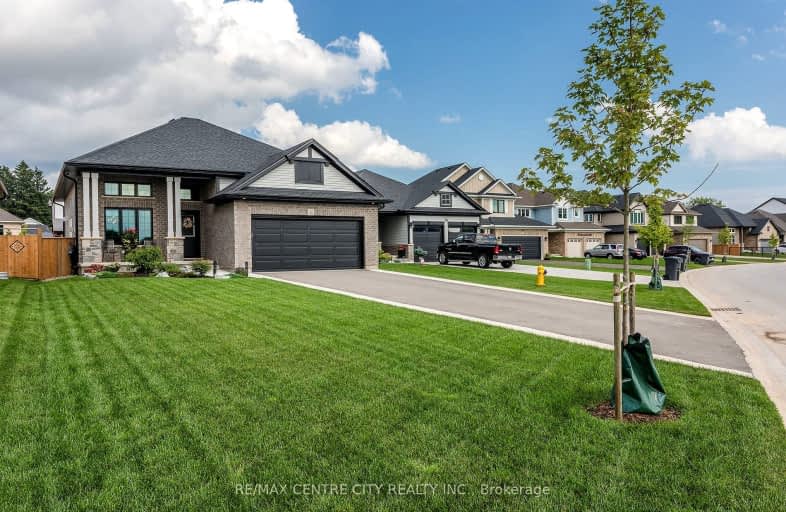Car-Dependent
- Almost all errands require a car.
5
/100
Somewhat Bikeable
- Most errands require a car.
42
/100

Elgin Court Public School
Elementary: Public
2.28 km
Forest Park Public School
Elementary: Public
3.45 km
St. Anne's Separate School
Elementary: Catholic
3.05 km
John Wise Public School
Elementary: Public
1.14 km
Pierre Elliott Trudeau French Immersion Public School
Elementary: Public
2.70 km
Mitchell Hepburn Public School
Elementary: Public
3.15 km
Arthur Voaden Secondary School
Secondary: Public
3.70 km
Central Elgin Collegiate Institute
Secondary: Public
3.04 km
St Joseph's High School
Secondary: Catholic
2.36 km
Regina Mundi College
Secondary: Catholic
16.33 km
Parkside Collegiate Institute
Secondary: Public
0.96 km
Sir Wilfrid Laurier Secondary School
Secondary: Public
22.14 km




