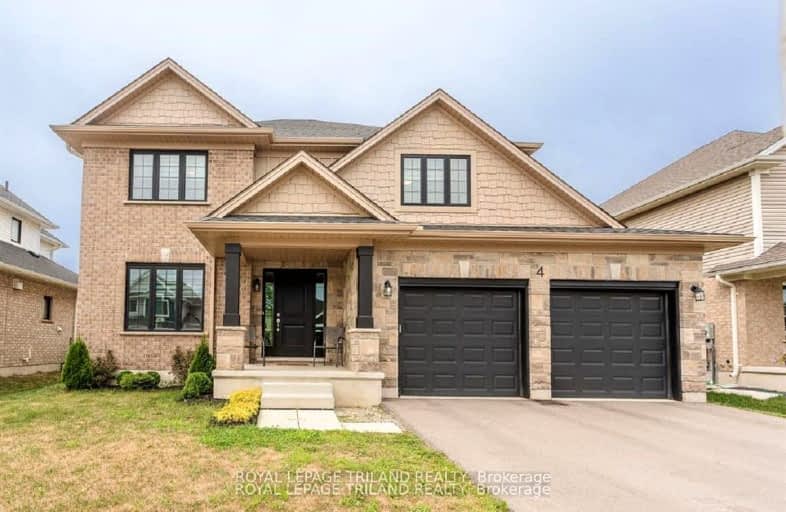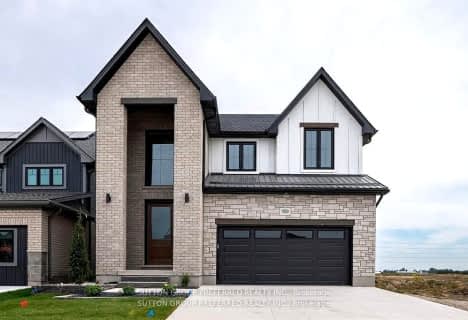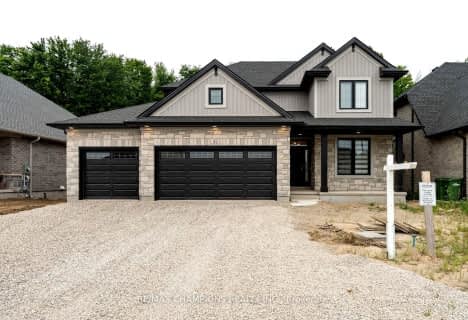Car-Dependent
- Almost all errands require a car.
5
/100
Somewhat Bikeable
- Most errands require a car.
38
/100

Elgin Court Public School
Elementary: Public
1.87 km
Forest Park Public School
Elementary: Public
3.07 km
St. Anne's Separate School
Elementary: Catholic
2.52 km
John Wise Public School
Elementary: Public
2.10 km
Pierre Elliott Trudeau French Immersion Public School
Elementary: Public
2.66 km
Mitchell Hepburn Public School
Elementary: Public
1.85 km
Arthur Voaden Secondary School
Secondary: Public
4.10 km
Central Elgin Collegiate Institute
Secondary: Public
2.75 km
St Joseph's High School
Secondary: Catholic
1.07 km
Regina Mundi College
Secondary: Catholic
16.74 km
Parkside Collegiate Institute
Secondary: Public
1.93 km
East Elgin Secondary School
Secondary: Public
15.19 km
-
St Thomas Dog Park
40038 Fingal Rd, St. Thomas ON N5P 1A3 1.12km -
Splash Pad at Pinafore Park
St. Thomas ON 2.13km -
Pinafore Park
115 Elm St, St. Thomas ON 2.52km
-
President's Choice Financial ATM
204 1st Ave, St. Thomas ON N5R 4P5 2.03km -
BMO Bank of Montreal
123 Fairview Ave, St Thomas ON N5R 4X7 2.2km -
BMO Bank of Montreal
417 Wellington St, St. Thomas ON N5R 5J5 3.38km












