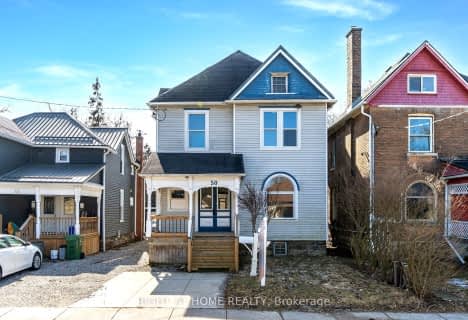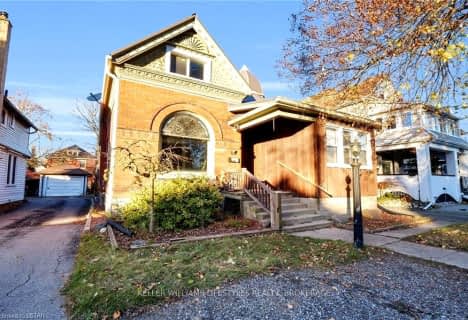
Monsignor Morrison Separate School
Elementary: Catholic
1.21 km
June Rose Callwood Public School
Elementary: Public
1.35 km
Forest Park Public School
Elementary: Public
2.55 km
St. Anne's Separate School
Elementary: Catholic
3.10 km
Lockes Public School
Elementary: Public
1.01 km
Pierre Elliott Trudeau French Immersion Public School
Elementary: Public
3.11 km
Arthur Voaden Secondary School
Secondary: Public
2.33 km
Central Elgin Collegiate Institute
Secondary: Public
2.89 km
St Joseph's High School
Secondary: Catholic
4.64 km
Regina Mundi College
Secondary: Catholic
11.32 km
Parkside Collegiate Institute
Secondary: Public
4.83 km
Sir Wilfrid Laurier Secondary School
Secondary: Public
17.08 km










