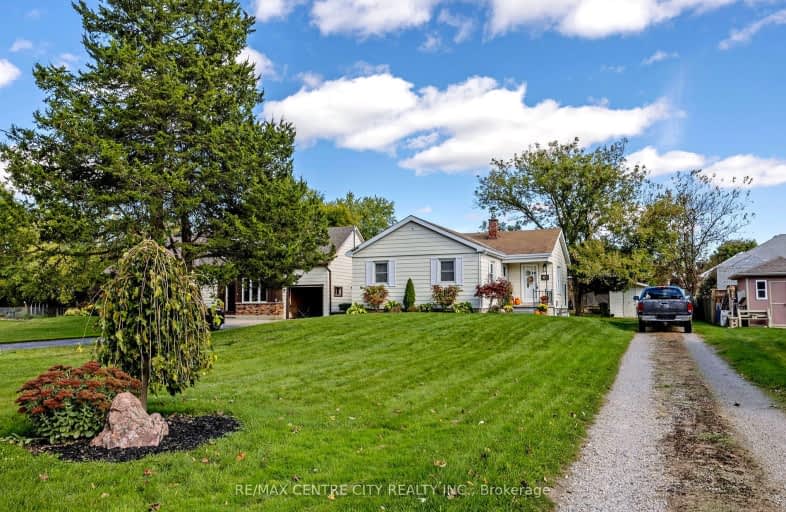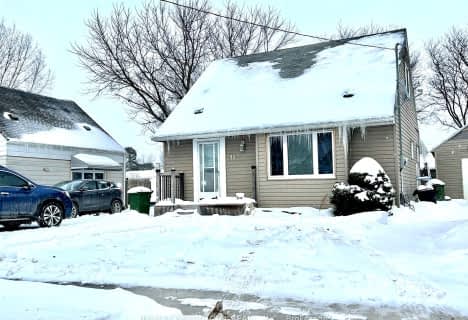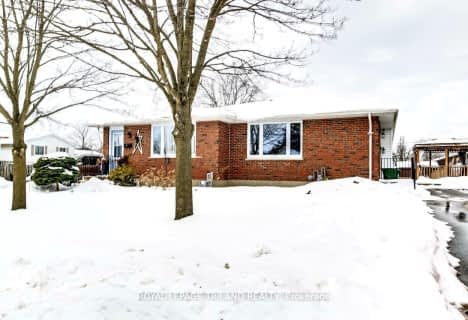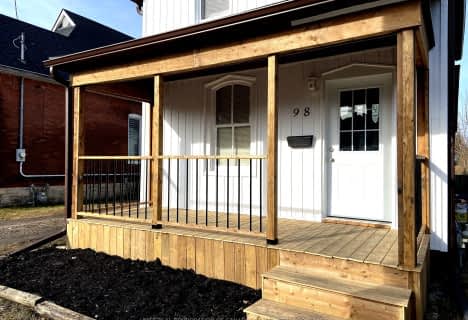Somewhat Walkable
- Some errands can be accomplished on foot.
53
/100
Bikeable
- Some errands can be accomplished on bike.
64
/100

Elgin Court Public School
Elementary: Public
1.14 km
June Rose Callwood Public School
Elementary: Public
1.93 km
Forest Park Public School
Elementary: Public
0.22 km
St. Anne's Separate School
Elementary: Catholic
0.39 km
Pierre Elliott Trudeau French Immersion Public School
Elementary: Public
0.88 km
Mitchell Hepburn Public School
Elementary: Public
1.62 km
Arthur Voaden Secondary School
Secondary: Public
1.87 km
Central Elgin Collegiate Institute
Secondary: Public
0.42 km
St Joseph's High School
Secondary: Catholic
1.93 km
Regina Mundi College
Secondary: Catholic
13.95 km
Parkside Collegiate Institute
Secondary: Public
2.54 km
East Elgin Secondary School
Secondary: Public
14.50 km
-
Optimist Park
St. Thomas ON 0.66km -
Canron Parkette
St. Thomas ON 1.05km -
Talbotville Optimist Park
GORE Rd, Ontario 1.5km
-
Libro Financial Group
1073 Talbot St, St. Thomas ON N5P 1G4 0.88km -
Libro Credit Union
1073 Talbot St (First Ave.), St. Thomas ON N5P 1G4 0.89km -
President's Choice Financial Pavilion and ATM
1063 Talbot St, St. Thomas ON N5P 1G4 0.92km














