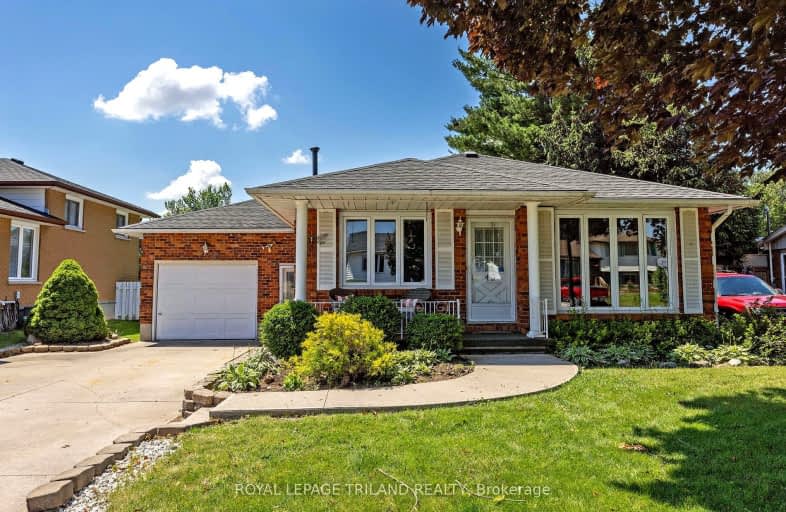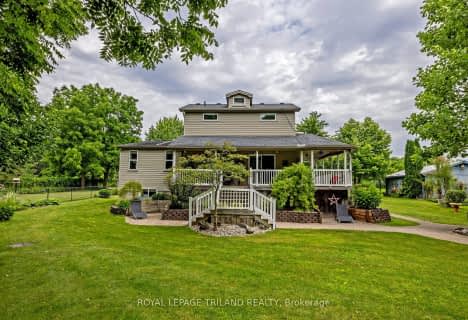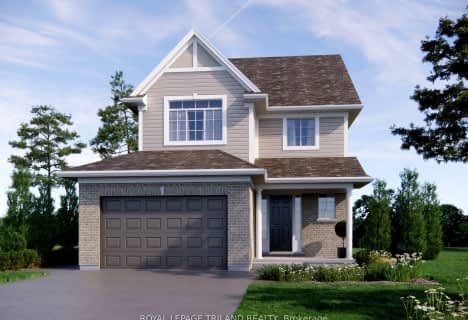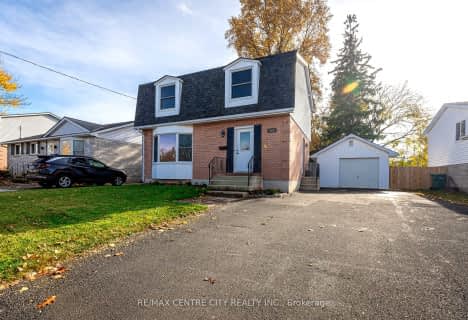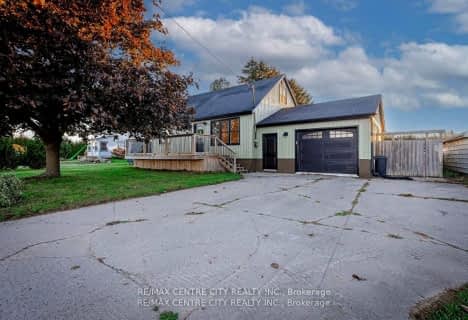Car-Dependent
- Almost all errands require a car.
20
/100
Somewhat Bikeable
- Most errands require a car.
39
/100

Elgin Court Public School
Elementary: Public
1.22 km
Forest Park Public School
Elementary: Public
1.91 km
St. Anne's Separate School
Elementary: Catholic
1.38 km
John Wise Public School
Elementary: Public
2.48 km
Pierre Elliott Trudeau French Immersion Public School
Elementary: Public
1.93 km
Mitchell Hepburn Public School
Elementary: Public
0.30 km
Arthur Voaden Secondary School
Secondary: Public
3.38 km
Central Elgin Collegiate Institute
Secondary: Public
1.75 km
St Joseph's High School
Secondary: Catholic
0.53 km
Regina Mundi College
Secondary: Catholic
15.64 km
Parkside Collegiate Institute
Secondary: Public
2.43 km
East Elgin Secondary School
Secondary: Public
14.09 km
-
St Thomas Dog Park
40038 Fingal Rd, St. Thomas ON N5P 1A3 0.63km -
Talbotville Optimist Park
GORE Rd, Ontario 0.89km -
Optimist Park
St. Thomas ON 1.5km
-
President's Choice Financial Pavilion and ATM
1063 Talbot St, St. Thomas ON N5P 1G4 2.54km -
Libro Credit Union
1073 Talbot St (First Ave.), St. Thomas ON N5P 1G4 2.57km -
Libro Financial Group
1073 Talbot St, St. Thomas ON N5P 1G4 2.58km
