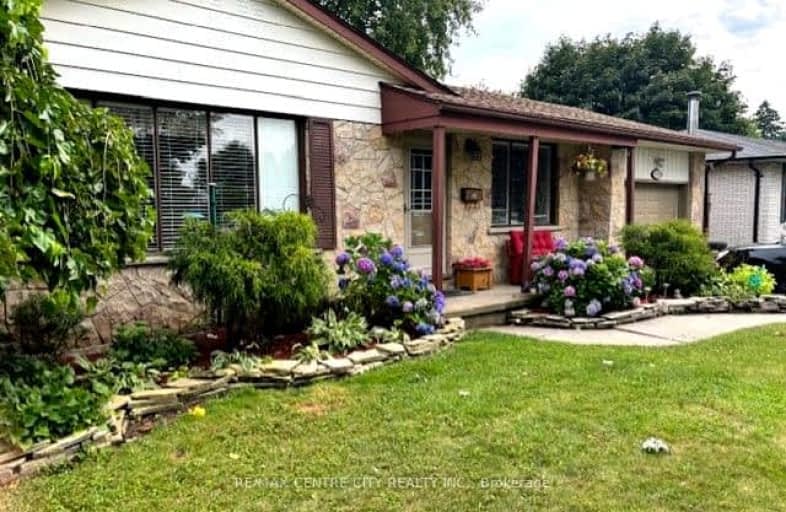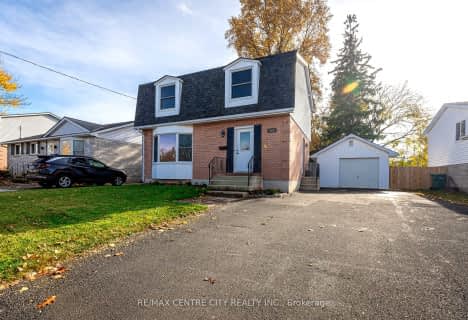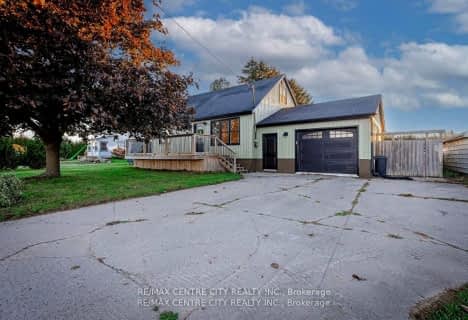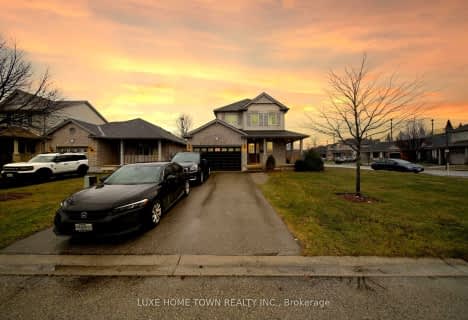Car-Dependent
- Most errands require a car.
33
/100
Bikeable
- Some errands can be accomplished on bike.
51
/100

Elgin Court Public School
Elementary: Public
1.10 km
June Rose Callwood Public School
Elementary: Public
2.95 km
Forest Park Public School
Elementary: Public
1.25 km
St. Anne's Separate School
Elementary: Catholic
0.81 km
Pierre Elliott Trudeau French Immersion Public School
Elementary: Public
1.53 km
Mitchell Hepburn Public School
Elementary: Public
0.60 km
Arthur Voaden Secondary School
Secondary: Public
2.85 km
Central Elgin Collegiate Institute
Secondary: Public
1.20 km
St Joseph's High School
Secondary: Catholic
1.16 km
Regina Mundi College
Secondary: Catholic
14.91 km
Parkside Collegiate Institute
Secondary: Public
2.60 km
East Elgin Secondary School
Secondary: Public
13.98 km
-
Optimist Park
St. Thomas ON 0.75km -
St Thomas Dog Park
40038 Fingal Rd, St. Thomas ON N5P 1A3 1.38km -
Fantasy of lights
St. Thomas ON 1.9km
-
President's Choice Financial ATM
204 1st Ave, St. Thomas ON N5R 4P5 1.06km -
BMO Bank of Montreal
417 Wellington St, St. Thomas ON N5R 5J5 1.29km -
RBC Royal Bank
1099 Talbot St (Burwell Rd.), St. Thomas ON N5P 1G4 1.79km














