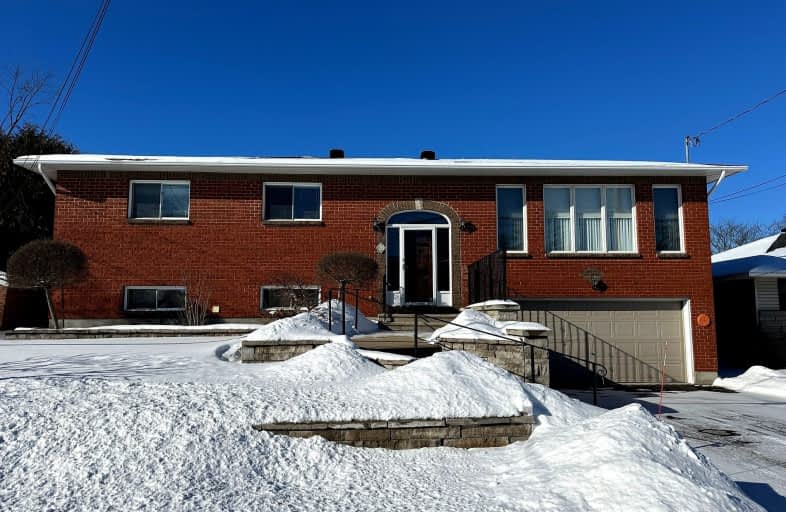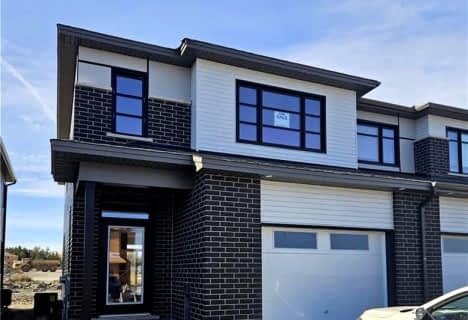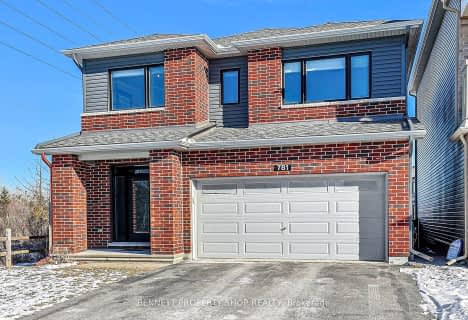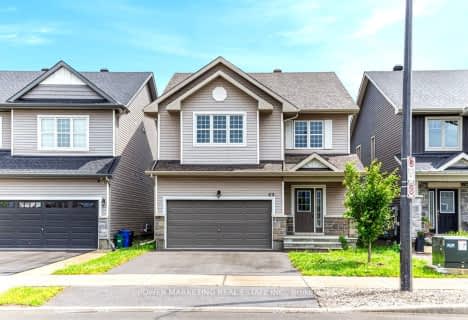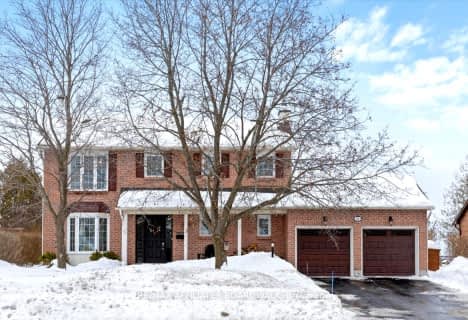Somewhat Walkable
- Some errands can be accomplished on foot.
Some Transit
- Most errands require a car.
Somewhat Bikeable
- Most errands require a car.

Holy Spirit Elementary School
Elementary: CatholicÉcole élémentaire catholique Saint-Jean-Paul II
Elementary: CatholicSacred Heart Intermediate School
Elementary: CatholicWestwind Public School
Elementary: PublicGuardian Angels Elementary School
Elementary: CatholicStittsville Public School
Elementary: PublicÉcole secondaire catholique Paul-Desmarais
Secondary: CatholicÉcole secondaire publique Maurice-Lapointe
Secondary: PublicFrederick Banting Secondary Alternate Pr
Secondary: PublicA.Y. Jackson Secondary School
Secondary: PublicHoly Trinity Catholic High School
Secondary: CatholicSacred Heart High School
Secondary: Catholic-
Village Square Park
Ottawa ON 0.65km -
W. J. Bell Memorial Park
0.81km -
Coyote Run Park
367 W Ridge Dr (Mazari Cres), Stittsville ON 1.24km
-
TD Bank Financial Group
1270 Stittsville Main St, Stittsville ON K2S 1B1 1.81km -
TD Bank Financial Group
225 Huntmar Dr, Ottawa ON K2S 1B9 4.37km -
President's Choice Financial Pavilion and ATM
760 Eagleson Rd, Ottawa ON K2M 0A7 4.69km
- 3 bath
- 3 bed
- 2000 sqft
1179 COPE Drive, Stittsville - Munster - Richmond, Ontario • K2S 3E6 • 8203 - Stittsville (South)
- 4 bath
- 4 bed
- 2500 sqft
534 Rouncey Road, Kanata, Ontario • K2V 0E2 • 9010 - Kanata - Emerald Meadows/Trailwest
- 3 bath
- 4 bed
781 Samantha Eastop Avenue, Stittsville - Munster - Richmond, Ontario • K2S 0Z9 • 8211 - Stittsville (North)
- 3 bath
- 3 bed
656 PARADE Drive, Stittsville - Munster - Richmond, Ontario • K2S 0Y9 • 8203 - Stittsville (South)
- 3 bath
- 3 bed
109 Beechfern Drive, Stittsville - Munster - Richmond, Ontario • K2S 1E3 • 8202 - Stittsville (Central)
- 3 bath
- 4 bed
69 Defence Street, Kanata, Ontario • K2V 0N3 • 9010 - Kanata - Emerald Meadows/Trailwest
- 2 bath
- 3 bed
37 Denham Way, Stittsville - Munster - Richmond, Ontario • K2S 1H5 • 8202 - Stittsville (Central)
- 3 bath
- 3 bed
696 Parade Drive, Stittsville - Munster - Richmond, Ontario • K2S 0X8 • 8203 - Stittsville (South)
- 4 bath
- 3 bed
40 Friendly Crescent, Stittsville - Munster - Richmond, Ontario • K2S 2B6 • 8203 - Stittsville (South)
- — bath
- — bed
139 Abaca Way, Stittsville - Munster - Richmond, Ontario • K2S 2C2 • 8211 - Stittsville (North)
- 4 bath
- 3 bed
320 Liard Street, Stittsville - Munster - Richmond, Ontario • K2S 1J8 • 8203 - Stittsville (South)
- 3 bath
- 3 bed
- 2000 sqft
80 Aridus Crescent, Stittsville - Munster - Richmond, Ontario • K2S 2L3 • 8207 - Remainder of Stittsville & Area
