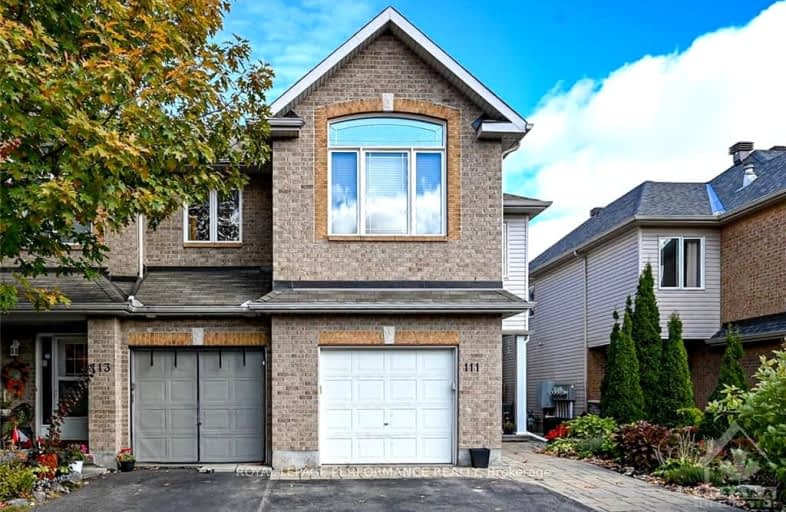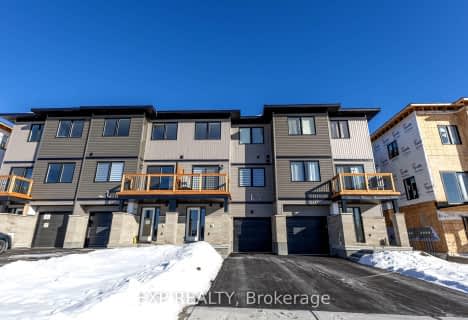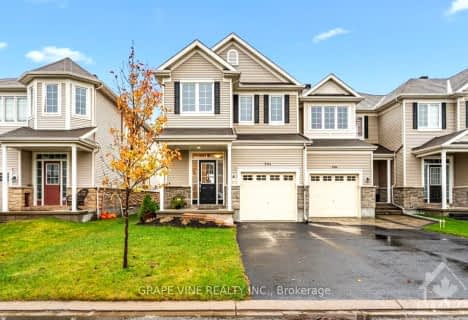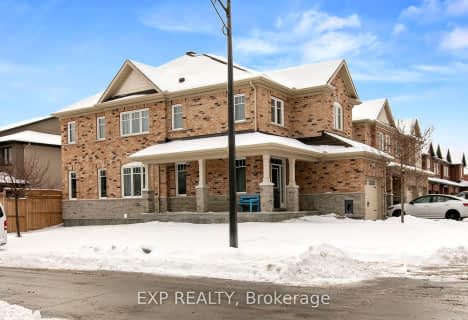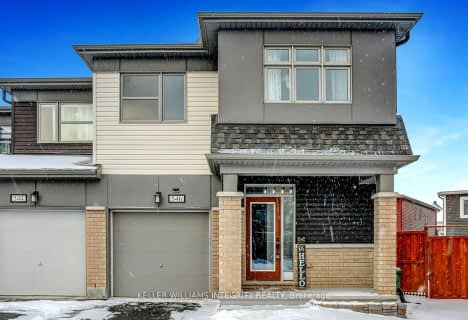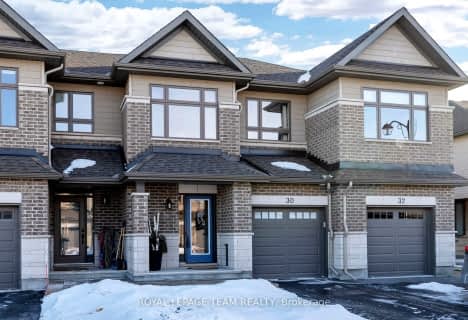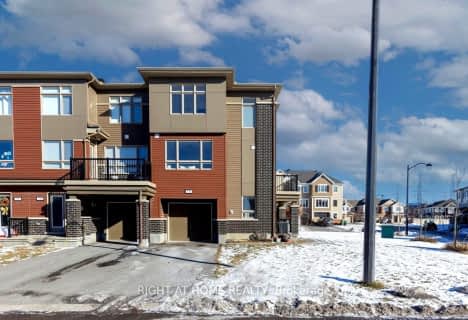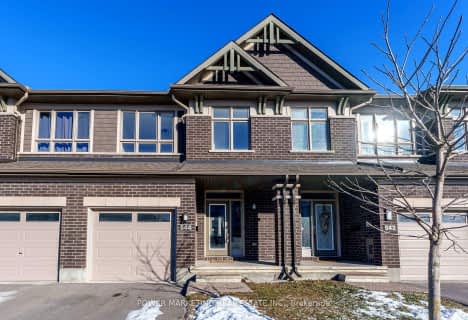
École intermédiaire catholique Paul-Desmarais
Elementary: CatholicÉcole élémentaire catholique Saint-Jean-Paul II
Elementary: CatholicSacred Heart Intermediate School
Elementary: CatholicWestwind Public School
Elementary: PublicGuardian Angels Elementary School
Elementary: CatholicStittsville Public School
Elementary: PublicÉcole secondaire catholique Paul-Desmarais
Secondary: CatholicÉcole secondaire publique Maurice-Lapointe
Secondary: PublicFrederick Banting Secondary Alternate Pr
Secondary: PublicA.Y. Jackson Secondary School
Secondary: PublicHoly Trinity Catholic High School
Secondary: CatholicSacred Heart High School
Secondary: Catholic- 1 bath
- 3 bed
1218 COPE Drive, Stittsville - Munster - Richmond, Ontario • K2S 1B6 • 8203 - Stittsville (South)
- 1 bath
- 3 bed
1180 COPE Drive, Stittsville - Munster - Richmond, Ontario • K2S 1B6 • 8203 - Stittsville (South)
- 4 bath
- 4 bed
36 LIMNOS Lane, Stittsville - Munster - Richmond, Ontario • K2S 0V5 • 8211 - Stittsville (North)
- 6 bath
- 3 bed
594 BARRICK HILL Road, Kanata, Ontario • K2M 0B3 • 9010 - Kanata - Emerald Meadows/Trailwest
- 3 bath
- 4 bed
59 Tapadero Avenue, Kanata, Ontario • K2V 0E1 • 9010 - Kanata - Emerald Meadows/Trailwest
- 3 bath
- 3 bed
120 LOKOYA Street, Kanata, Ontario • K2S 0J4 • 9010 - Kanata - Emerald Meadows/Trailwest
- 3 bath
- 3 bed
160 Shinny Avenue, Kanata, Ontario • K2V 0G4 • 9010 - Kanata - Emerald Meadows/Trailwest
- 3 bath
- 3 bed
203 Opus Street, Kanata, Ontario • K2S 0J2 • 9010 - Kanata - Emerald Meadows/Trailwest
- 4 bath
- 3 bed
- 1500 sqft
546 Roundleaf Way, Kanata, Ontario • K2V 0K1 • 9010 - Kanata - Emerald Meadows/Trailwest
- 3 bath
- 3 bed
30 Porter Street, Stittsville - Munster - Richmond, Ontario • K2S 2L9 • 8203 - Stittsville (South)
- 2 bath
- 3 bed
731 Juneberry Lane, Kanata, Ontario • K2V 0C1 • 9010 - Kanata - Emerald Meadows/Trailwest
- 3 bath
- 3 bed
544 Triangle Street, Kanata, Ontario • K2V 0M5 • 9010 - Kanata - Emerald Meadows/Trailwest
