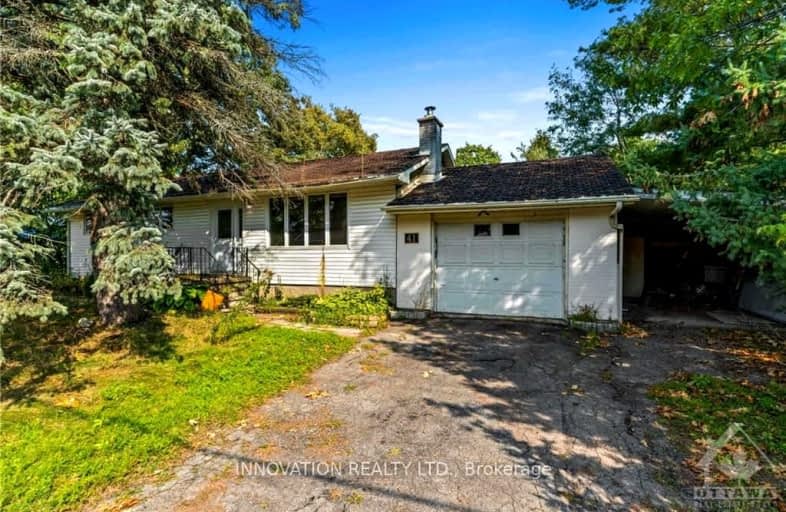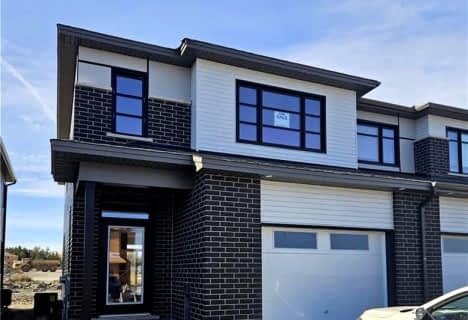
Somewhat Walkable
- Some errands can be accomplished on foot.
Some Transit
- Most errands require a car.
Bikeable
- Some errands can be accomplished on bike.

Holy Spirit Elementary School
Elementary: CatholicÉcole élémentaire catholique Saint-Jean-Paul II
Elementary: CatholicA. Lorne Cassidy Elementary School
Elementary: PublicSacred Heart Intermediate School
Elementary: CatholicWestwind Public School
Elementary: PublicGuardian Angels Elementary School
Elementary: CatholicÉcole secondaire catholique Paul-Desmarais
Secondary: CatholicÉcole secondaire publique Maurice-Lapointe
Secondary: PublicFrederick Banting Secondary Alternate Pr
Secondary: PublicA.Y. Jackson Secondary School
Secondary: PublicHoly Trinity Catholic High School
Secondary: CatholicSacred Heart High School
Secondary: Catholic-
W. J. Bell Memorial Park
0.44km -
Coyote Run Park
367 W Ridge Dr (Mazari Cres), Stittsville ON 0.76km -
Village Square Park
Ottawa ON 0.8km
-
TD Bank Financial Group
1270 Stittsville Main St, Stittsville ON K2S 1B1 2.02km -
TD Bank Financial Group
225 Huntmar Dr, Ottawa ON K2S 1B9 4.77km -
President's Choice Financial Pavilion and ATM
760 Eagleson Rd, Ottawa ON K2M 0A7 5.12km
- 3 bath
- 3 bed
- 2000 sqft
1179 COPE Drive, Stittsville - Munster - Richmond, Ontario • K2S 3E6 • 8203 - Stittsville (South)
- 3 bath
- 3 bed
- 1100 sqft
4 Greer Street, Stittsville - Munster - Richmond, Ontario • K2S 1H8 • 8202 - Stittsville (Central)
- 4 bath
- 3 bed
107 Bandelier Way, Stittsville - Munster - Richmond, Ontario • K2S 0C3 • 8211 - Stittsville (North)
- 3 bath
- 3 bed
109 Beechfern Drive, Stittsville - Munster - Richmond, Ontario • K2S 1E3 • 8202 - Stittsville (Central)
- 2 bath
- 3 bed
53 Poole Creek Crescent, Stittsville - Munster - Richmond, Ontario • K2S 1T7 • 8201 - Fringewood






