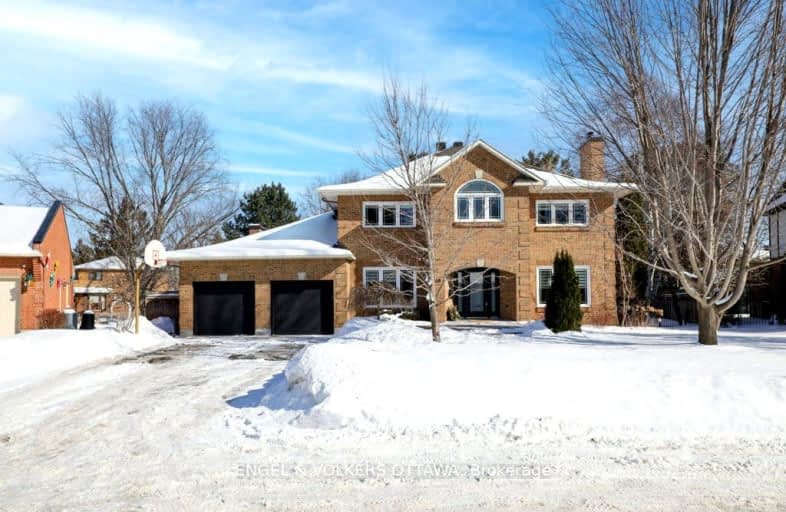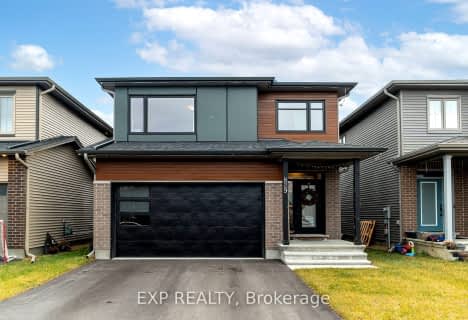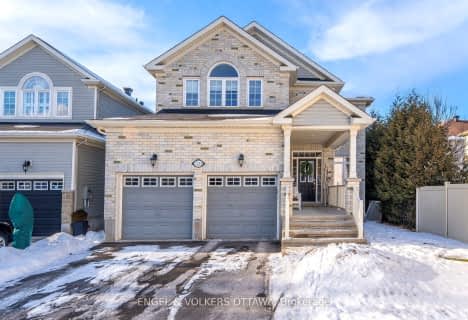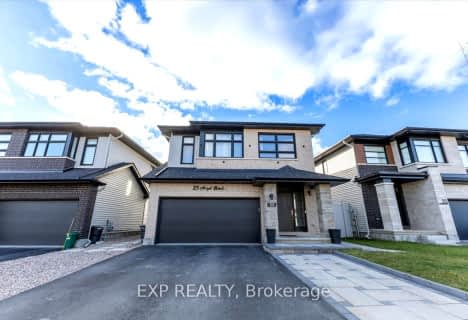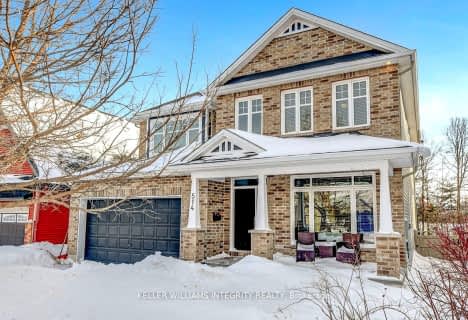
Holy Spirit Elementary School
Elementary: CatholicÉcole élémentaire catholique Saint-Jean-Paul II
Elementary: CatholicSt. Stephen Catholic Elementary School
Elementary: CatholicA. Lorne Cassidy Elementary School
Elementary: PublicSacred Heart Intermediate School
Elementary: CatholicStittsville Public School
Elementary: PublicÉcole secondaire catholique Paul-Desmarais
Secondary: CatholicFrederick Banting Secondary Alternate Pr
Secondary: PublicA.Y. Jackson Secondary School
Secondary: PublicAll Saints Catholic High School
Secondary: CatholicHoly Trinity Catholic High School
Secondary: CatholicSacred Heart High School
Secondary: Catholic-
Village Square Park
Ottawa ON 0.64km -
Stittsville Dog Park
Iber 1.19km -
West Ridge Drive Conservation Area
Ottawa ON 1.86km
-
President's Choice Financial ATM
1251 Main St, Stittsville ON K2S 2E5 0.92km -
TD Canada Trust Branch and ATM
1270 Stittsville Main St, Stittsville ON K2S 1B1 0.98km -
TD Bank Financial Group
5679 Hazeldean Rd (Hazledean Road), Stittsville ON K2S 0P6 2.42km
- 5 bath
- 5 bed
- 5000 sqft
156 Finsbury Avenue, Stittsville - Munster - Richmond, Ontario • K2S 1B6 • 8209 - Goulbourn Twp From Franktown Rd/South
- 4 bath
- 5 bed
829 Sendero Way, Stittsville - Munster - Richmond, Ontario • K2S 2W8 • 8207 - Remainder of Stittsville & Area
- 4 bath
- 4 bed
442 LANDSWOOD Way, Stittsville - Munster - Richmond, Ontario • K2S 0A4 • 8203 - Stittsville (South)
- 3 bath
- 4 bed
520 Cresswell Court, Stittsville - Munster - Richmond, Ontario • K2S 0K9 • 8203 - Stittsville (South)
- 5 bath
- 4 bed
- 3000 sqft
925 Embankment Street, Stittsville - Munster - Richmond, Ontario • K2S 2P6 • 8203 - Stittsville (South)
- 4 bath
- 4 bed
153 Craig Duncan Terrace, Stittsville - Munster - Richmond, Ontario • K2S 3C4 • 8203 - Stittsville (South)
- 4 bath
- 4 bed
113 BANDELIER Way, Stittsville - Munster - Richmond, Ontario • K2S 0C3 • 8211 - Stittsville (North)
- 5 bath
- 4 bed
208 Rover Street, Kanata, Ontario • K2S 1S3 • 9010 - Kanata - Emerald Meadows/Trailwest
- 4 bath
- 4 bed
- 3500 sqft
474 West Ridge Drive, Stittsville - Munster - Richmond, Ontario • K2S 0L1 • 8203 - Stittsville (South)
- 4 bath
- 4 bed
23 Angel Heights, Stittsville - Munster - Richmond, Ontario • K2S 2N2 • 8203 - Stittsville (South)
- 5 bath
- 4 bed
514 Bryce Place, Stittsville - Munster - Richmond, Ontario • K2S 0N2 • 8211 - Stittsville (North)
- 6 bath
- 4 bed
309 Crossway Terrace, Stittsville - Munster - Richmond, Ontario • K2S 3A8 • 8211 - Stittsville (North)
