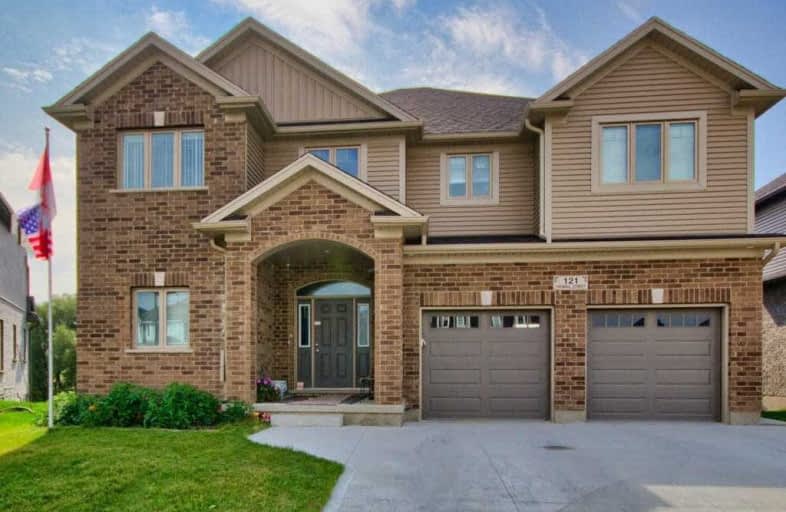
St Joseph Separate School
Elementary: Catholic
1.84 km
Stratford Northwestern Public School
Elementary: Public
1.94 km
Hamlet Public School
Elementary: Public
2.12 km
St Aloysius School
Elementary: Catholic
1.77 km
Stratford Central Public School
Elementary: Public
2.19 km
Avon Public School
Elementary: Public
1.23 km
Mitchell District High School
Secondary: Public
18.11 km
St Marys District Collegiate and Vocational Institute
Secondary: Public
16.33 km
Stratford Central Secondary School
Secondary: Public
2.19 km
St Michael Catholic Secondary School
Secondary: Catholic
1.91 km
Stratford Northwestern Secondary School
Secondary: Public
1.94 km
Waterloo-Oxford District Secondary School
Secondary: Public
26.33 km




