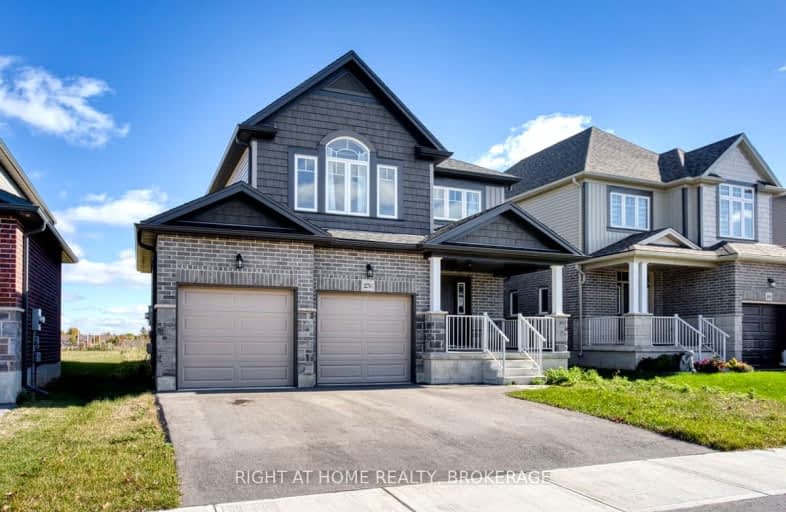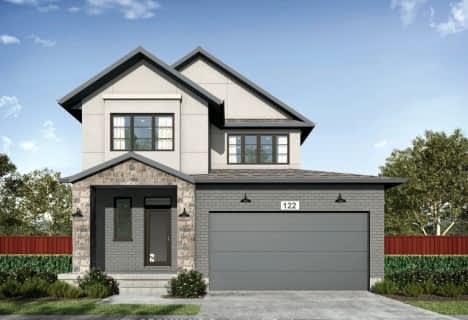Car-Dependent
- Almost all errands require a car.
12
/100
Somewhat Bikeable
- Most errands require a car.
42
/100

Stratford Northwestern Public School
Elementary: Public
0.69 km
St Aloysius School
Elementary: Catholic
1.10 km
Stratford Central Public School
Elementary: Public
1.88 km
Avon Public School
Elementary: Public
1.77 km
Jeanne Sauvé Catholic School
Elementary: Catholic
2.20 km
Bedford Public School
Elementary: Public
1.27 km
Mitchell District High School
Secondary: Public
19.09 km
St Marys District Collegiate and Vocational Institute
Secondary: Public
18.83 km
Stratford Central Secondary School
Secondary: Public
1.88 km
St Michael Catholic Secondary School
Secondary: Catholic
0.77 km
Stratford Northwestern Secondary School
Secondary: Public
0.69 km
Waterloo-Oxford District Secondary School
Secondary: Public
24.03 km
-
Kemp Crescent Park
Stratford ON 1.74km -
Tom Patterson Island
Stratford ON 1.82km -
North Shore Playground
Stratford ON 1.84km
-
Localcoin Bitcoin ATM - Shell Food Mart
405 Huron St, Stratford ON N5A 5T6 1.45km -
BDC-Business Development Bank of Canada
516 Huron St, Stratford ON N5A 5T7 1.49km -
BMO Bank of Montreal
581 Huron St, Stratford ON N5A 5T8 1.65km














