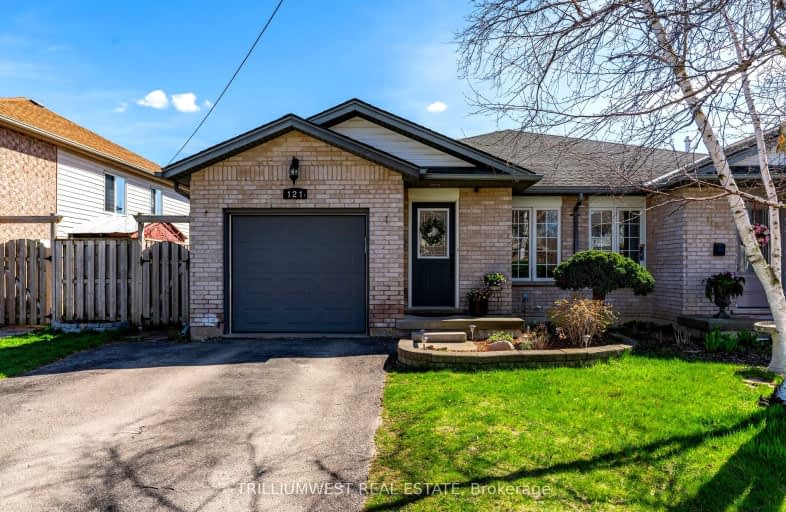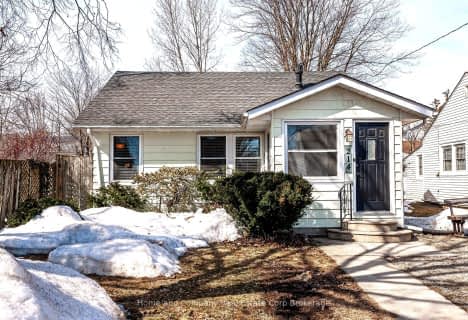Somewhat Walkable
- Some errands can be accomplished on foot.
62
/100
Very Bikeable
- Most errands can be accomplished on bike.
78
/100

Romeo Public School
Elementary: Public
2.03 km
Shakespeare Public School
Elementary: Public
2.70 km
Stratford Central Public School
Elementary: Public
2.67 km
Jeanne Sauvé Catholic School
Elementary: Catholic
2.15 km
Anne Hathaway Public School
Elementary: Public
2.31 km
Bedford Public School
Elementary: Public
1.77 km
Mitchell District High School
Secondary: Public
22.13 km
St Marys District Collegiate and Vocational Institute
Secondary: Public
19.53 km
Stratford Central Secondary School
Secondary: Public
2.67 km
St Michael Catholic Secondary School
Secondary: Catholic
3.62 km
Stratford Northwestern Secondary School
Secondary: Public
3.39 km
Waterloo-Oxford District Secondary School
Secondary: Public
21.58 km
-
Centenial Park
Stratford ON 0.81km -
Upper Queens Playground
55 Queen St (Water St.), Stratford ON N5A 4M9 1km -
Queen's Park at the Festival Theatre
Queen's Park Dr (Lakeside Dr.), Stratford ON N5A 4M9 2.35km
-
TD Canada Trust Branch and ATM
832 Ontario St, Stratford ON N5A 3K1 0.27km -
TD Bank Financial Group
832 Ontario St, Stratford ON N5A 3K1 0.29km -
TD Canada Trust ATM
832 Ontario St, Stratford ON N5A 3K1 0.29km














