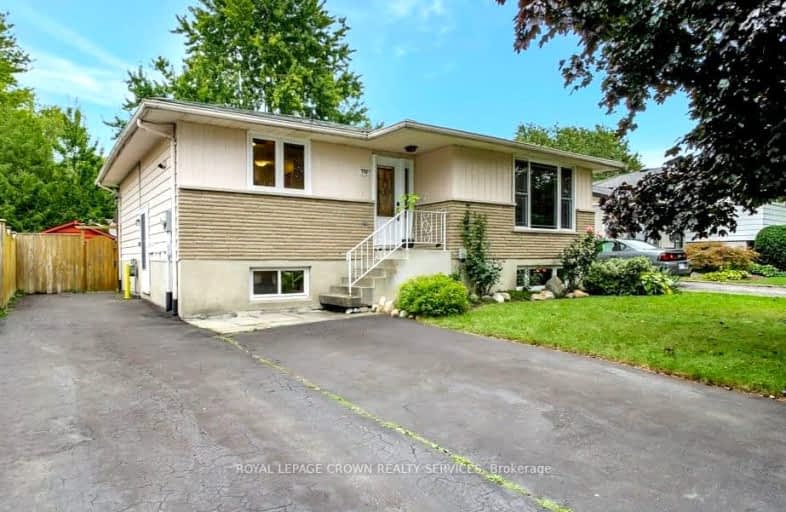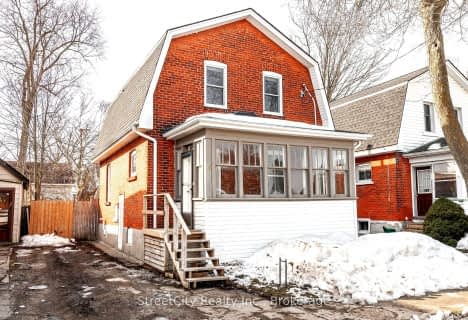Somewhat Walkable
- Some errands can be accomplished on foot.
61
/100
Very Bikeable
- Most errands can be accomplished on bike.
82
/100

Romeo Public School
Elementary: Public
1.15 km
Shakespeare Public School
Elementary: Public
0.39 km
Hamlet Public School
Elementary: Public
1.02 km
St Ambrose Separate School
Elementary: Catholic
0.25 km
Jeanne Sauvé Catholic School
Elementary: Catholic
1.09 km
Anne Hathaway Public School
Elementary: Public
0.73 km
Mitchell District High School
Secondary: Public
21.24 km
St Marys District Collegiate and Vocational Institute
Secondary: Public
16.78 km
Stratford Central Secondary School
Secondary: Public
1.41 km
St Michael Catholic Secondary School
Secondary: Catholic
3.23 km
Stratford Northwestern Secondary School
Secondary: Public
2.99 km
Waterloo-Oxford District Secondary School
Secondary: Public
24.04 km
-
Stratford Skate park
Stratford ON 0.82km -
Monteith Ave Park
Stratford ON 1.07km -
Queen's Park at the Festival Theatre
Queen's Park Dr (Lakeside Dr.), Stratford ON N5A 4M9 1.24km
-
Scotiabank
327 Erie St, Stratford ON N5A 2N1 0.85km -
BMO Bank of Montreal
73 Downie St, Stratford ON N5A 1W8 1.2km -
TD Bank Financial Group
41 Downie St, Stratford ON N5A 1W7 1.29km














