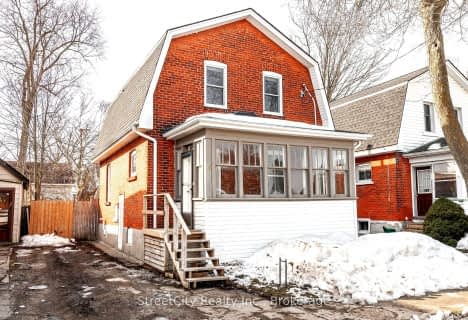
Romeo Public School
Elementary: Public
1.06 km
Shakespeare Public School
Elementary: Public
0.73 km
St Ambrose Separate School
Elementary: Catholic
0.77 km
Stratford Central Public School
Elementary: Public
1.58 km
Jeanne Sauvé Catholic School
Elementary: Catholic
1.06 km
Anne Hathaway Public School
Elementary: Public
0.29 km
Mitchell District High School
Secondary: Public
21.60 km
St Marys District Collegiate and Vocational Institute
Secondary: Public
17.24 km
Stratford Central Secondary School
Secondary: Public
1.58 km
St Michael Catholic Secondary School
Secondary: Catholic
3.37 km
Stratford Northwestern Secondary School
Secondary: Public
3.12 km
Waterloo-Oxford District Secondary School
Secondary: Public
23.50 km












