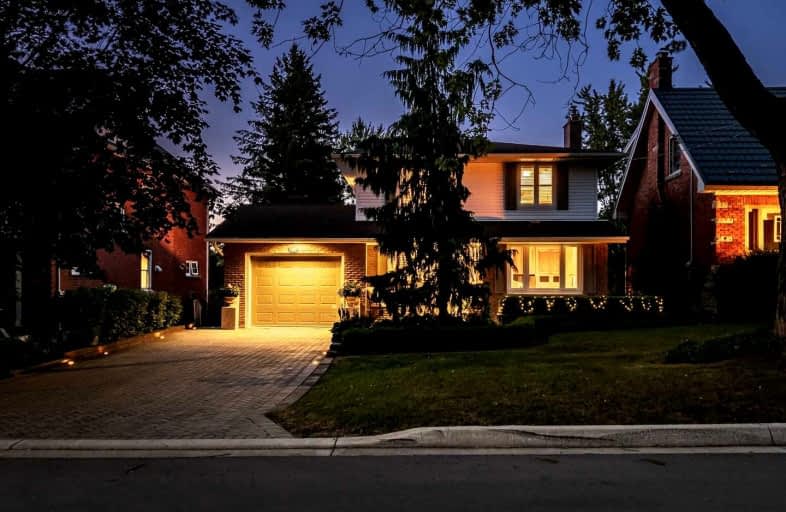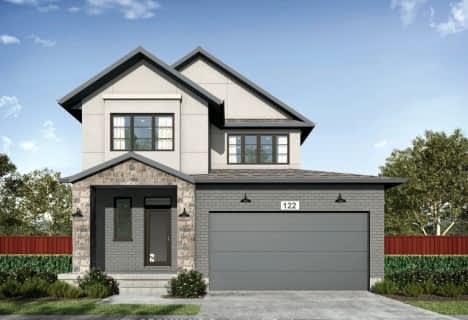
Romeo Public School
Elementary: Public
0.81 km
Shakespeare Public School
Elementary: Public
1.66 km
Stratford Central Public School
Elementary: Public
1.31 km
Jeanne Sauvé Catholic School
Elementary: Catholic
0.92 km
Anne Hathaway Public School
Elementary: Public
1.82 km
Bedford Public School
Elementary: Public
0.91 km
Mitchell District High School
Secondary: Public
20.92 km
St Marys District Collegiate and Vocational Institute
Secondary: Public
18.54 km
Stratford Central Secondary School
Secondary: Public
1.31 km
St Michael Catholic Secondary School
Secondary: Catholic
2.37 km
Stratford Northwestern Secondary School
Secondary: Public
2.12 km
Waterloo-Oxford District Secondary School
Secondary: Public
22.95 km














