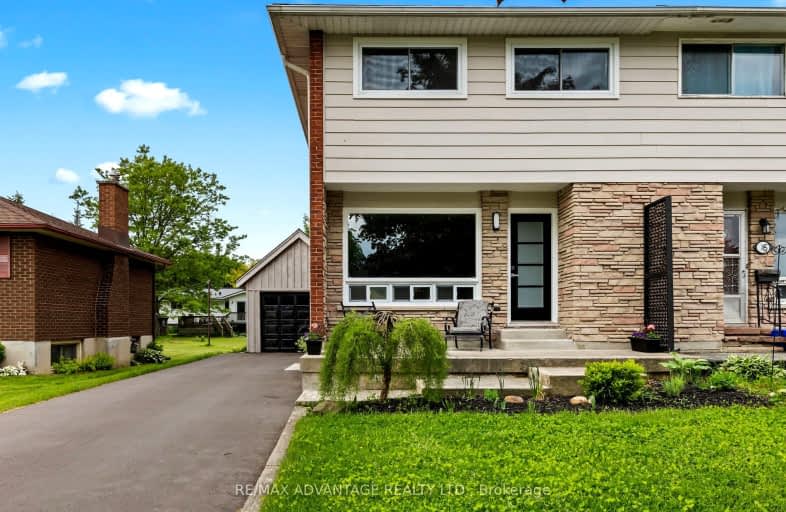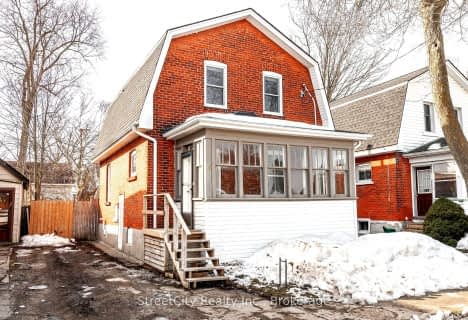Very Walkable
- Most errands can be accomplished on foot.
71
/100
Very Bikeable
- Most errands can be accomplished on bike.
76
/100

St Joseph Separate School
Elementary: Catholic
0.26 km
Shakespeare Public School
Elementary: Public
0.92 km
Hamlet Public School
Elementary: Public
0.35 km
St Ambrose Separate School
Elementary: Catholic
1.05 km
Stratford Central Public School
Elementary: Public
1.13 km
Avon Public School
Elementary: Public
1.36 km
Mitchell District High School
Secondary: Public
20.14 km
St Marys District Collegiate and Vocational Institute
Secondary: Public
16.28 km
Stratford Central Secondary School
Secondary: Public
1.13 km
St Michael Catholic Secondary School
Secondary: Catholic
2.62 km
Stratford Northwestern Secondary School
Secondary: Public
2.43 km
Waterloo-Oxford District Secondary School
Secondary: Public
25.02 km
-
Monteith Ave Park
Stratford ON 0.17km -
Catherine East Gardens
John St, Stratford ON 0.96km -
Stratford Skate park
Stratford ON 1.21km
-
Scotiabank
10 Wright Blvd, Stratford ON N4Z 1H3 1.17km -
Scotiabank
635 Grand Ave W, Stratford ON N5A 6S5 1.27km -
Scotiabank
1 Ontario St (Church Street), Stratford ON N5A 6S9 1.29km














