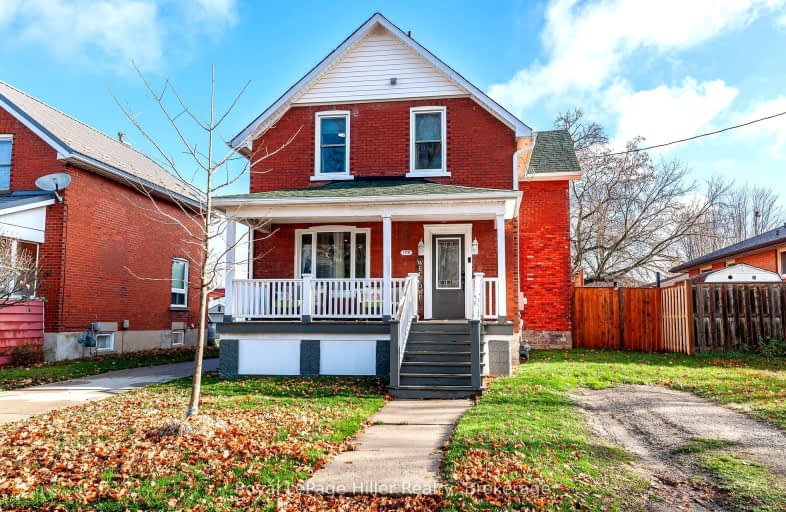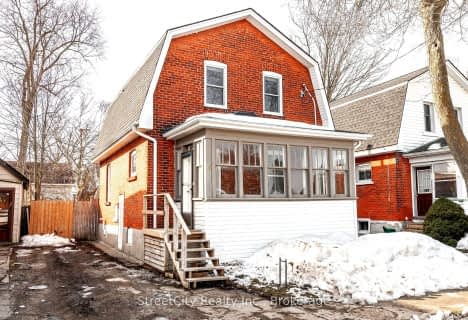Somewhat Walkable
- Some errands can be accomplished on foot.
61
/100
Very Bikeable
- Most errands can be accomplished on bike.
78
/100

Romeo Public School
Elementary: Public
1.37 km
Shakespeare Public School
Elementary: Public
0.83 km
Hamlet Public School
Elementary: Public
1.50 km
St Ambrose Separate School
Elementary: Catholic
0.63 km
Jeanne Sauvé Catholic School
Elementary: Catholic
1.34 km
Anne Hathaway Public School
Elementary: Public
0.31 km
Mitchell District High School
Secondary: Public
21.72 km
St Marys District Collegiate and Vocational Institute
Secondary: Public
16.95 km
Stratford Central Secondary School
Secondary: Public
1.80 km
St Michael Catholic Secondary School
Secondary: Catholic
3.61 km
Stratford Northwestern Secondary School
Secondary: Public
3.37 km
Waterloo-Oxford District Secondary School
Secondary: Public
23.66 km
-
Stratford Skate park
Stratford ON 1.1km -
Rocketship Playground
Stratford ON 1.41km -
Monteith Ave Park
Stratford ON 1.55km
-
Scotiabank
327 Erie St, Stratford ON N5A 2N1 1.33km -
BMO Bank of Montreal
73 Downie St, Stratford ON N5A 1W8 1.5km -
TD Canada Trust ATM
41 Downie St, Stratford ON N5A 1W7 1.58km














