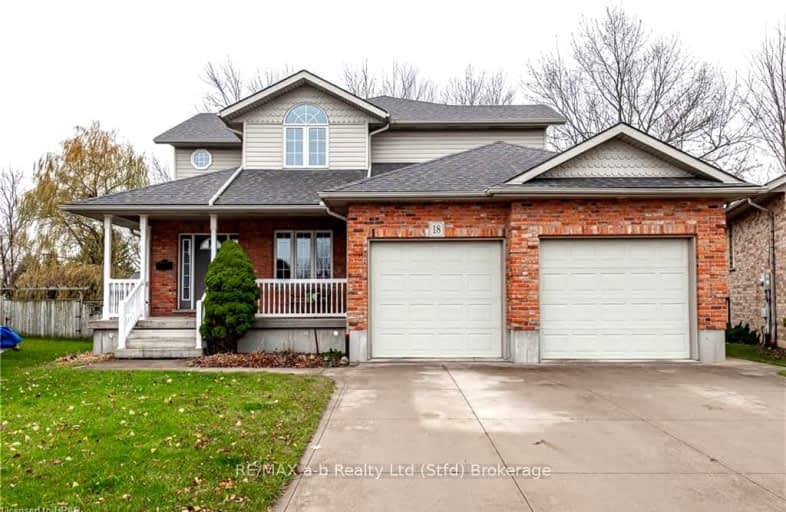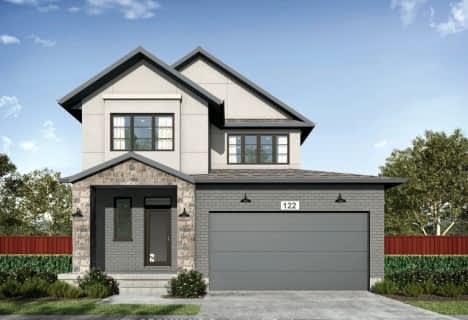Car-Dependent
- Most errands require a car.
44
/100
Bikeable
- Some errands can be accomplished on bike.
56
/100

Romeo Public School
Elementary: Public
2.02 km
St Aloysius School
Elementary: Catholic
2.33 km
Stratford Central Public School
Elementary: Public
2.34 km
Jeanne Sauvé Catholic School
Elementary: Catholic
2.12 km
Anne Hathaway Public School
Elementary: Public
2.98 km
Bedford Public School
Elementary: Public
0.69 km
Mitchell District High School
Secondary: Public
20.84 km
St Marys District Collegiate and Vocational Institute
Secondary: Public
19.71 km
Stratford Central Secondary School
Secondary: Public
2.34 km
St Michael Catholic Secondary School
Secondary: Catholic
2.54 km
Stratford Northwestern Secondary School
Secondary: Public
2.35 km
Waterloo-Oxford District Secondary School
Secondary: Public
22.28 km
-
Centenial Park
Stratford ON 1.09km -
Nerthus Kennels
2916 Forest Rd, Perth East ON 3.58km -
The Millrace St Marys
St. Marys ON 19.87km
-
TD Bank Financial Group
832 Ontario St, Stratford ON N5A 3K1 1.68km -
President's Choice Financial ATM
211 Ontario St, Stratford ON N5A 3H3 1.82km -
RBC Dominion Securities
187 Ontario St, Stratford ON N5A 3H3 1.87km














