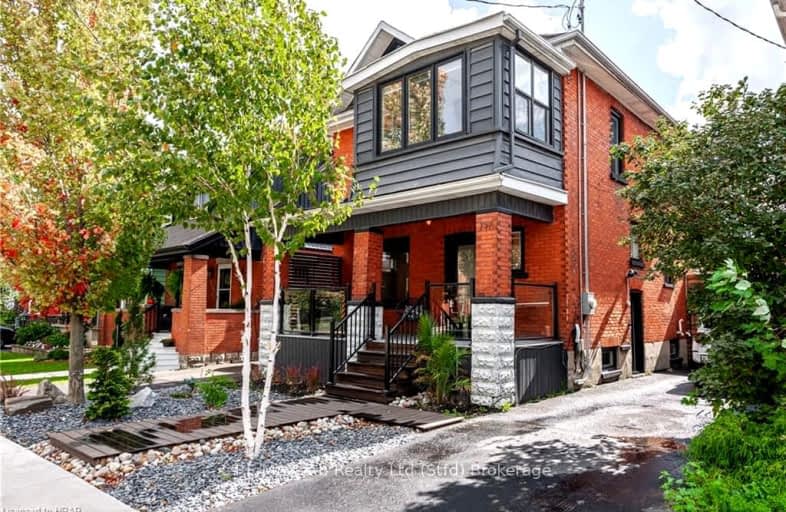Walker's Paradise
- Daily errands do not require a car.
92
/100
Biker's Paradise
- Daily errands do not require a car.
96
/100

Romeo Public School
Elementary: Public
0.26 km
Shakespeare Public School
Elementary: Public
1.10 km
Stratford Central Public School
Elementary: Public
0.92 km
Jeanne Sauvé Catholic School
Elementary: Catholic
0.38 km
Anne Hathaway Public School
Elementary: Public
1.40 km
Bedford Public School
Elementary: Public
1.37 km
Mitchell District High School
Secondary: Public
20.88 km
St Marys District Collegiate and Vocational Institute
Secondary: Public
17.98 km
Stratford Central Secondary School
Secondary: Public
0.92 km
St Michael Catholic Secondary School
Secondary: Catholic
2.39 km
Stratford Northwestern Secondary School
Secondary: Public
2.13 km
Waterloo-Oxford District Secondary School
Secondary: Public
23.36 km














