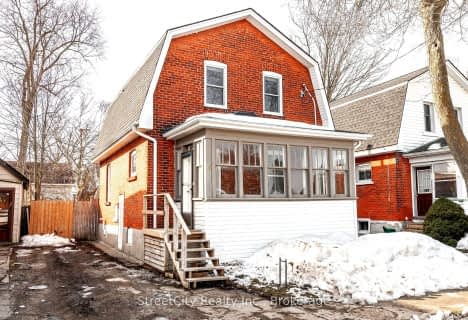
St Joseph Separate School
Elementary: Catholic
0.41 km
Shakespeare Public School
Elementary: Public
1.44 km
Hamlet Public School
Elementary: Public
0.74 km
St Aloysius School
Elementary: Catholic
1.58 km
Stratford Central Public School
Elementary: Public
1.22 km
Avon Public School
Elementary: Public
0.96 km
Mitchell District High School
Secondary: Public
19.55 km
St Marys District Collegiate and Vocational Institute
Secondary: Public
16.25 km
Stratford Central Secondary School
Secondary: Public
1.22 km
St Michael Catholic Secondary School
Secondary: Catholic
2.27 km
Stratford Northwestern Secondary School
Secondary: Public
2.12 km
Waterloo-Oxford District Secondary School
Secondary: Public
25.41 km












