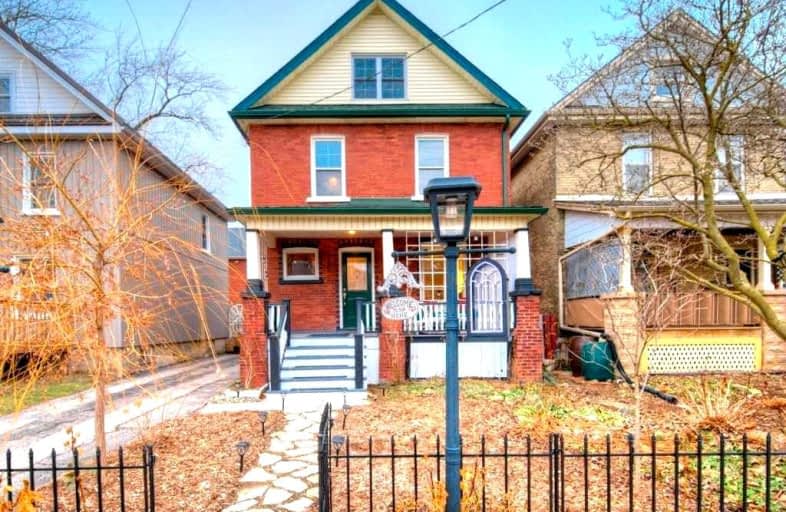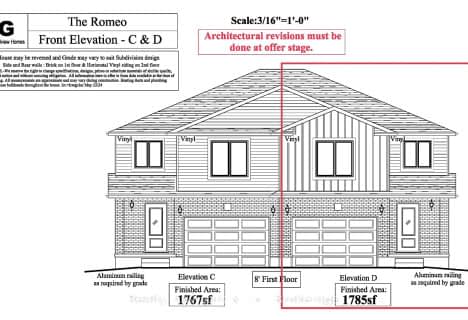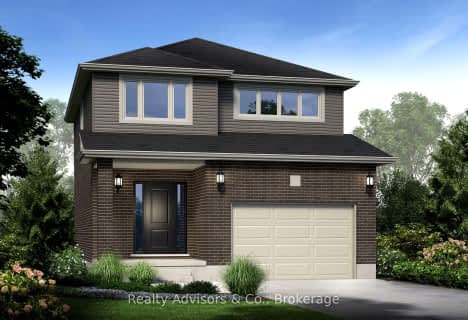Very Walkable
- Most errands can be accomplished on foot.
78
/100
Biker's Paradise
- Daily errands do not require a car.
96
/100

Romeo Public School
Elementary: Public
0.39 km
Shakespeare Public School
Elementary: Public
1.16 km
Stratford Central Public School
Elementary: Public
1.09 km
Jeanne Sauvé Catholic School
Elementary: Catholic
0.51 km
Anne Hathaway Public School
Elementary: Public
1.33 km
Bedford Public School
Elementary: Public
1.40 km
Mitchell District High School
Secondary: Public
21.04 km
St Marys District Collegiate and Vocational Institute
Secondary: Public
18.07 km
Stratford Central Secondary School
Secondary: Public
1.09 km
St Michael Catholic Secondary School
Secondary: Catholic
2.54 km
Stratford Northwestern Secondary School
Secondary: Public
2.28 km
Waterloo-Oxford District Secondary School
Secondary: Public
23.21 km
-
Stratford Skate park
Stratford ON 0.71km -
Upper Queens Playground
55 Queen St (Water St.), Stratford ON N5A 4M9 0.73km -
Queen's Park at the Festival Theatre
Queen's Park Dr (Lakeside Dr.), Stratford ON N5A 4M9 0.73km
-
BMO Bank of Montreal
73 Downie St, Stratford ON N5A 1W8 0.69km -
TD Bank Financial Group
41 Downie St, Stratford ON N5A 1W7 0.71km -
RBC Royal Bank
33 Downie St (at Albert St), Stratford ON N5A 1W6 0.73km







