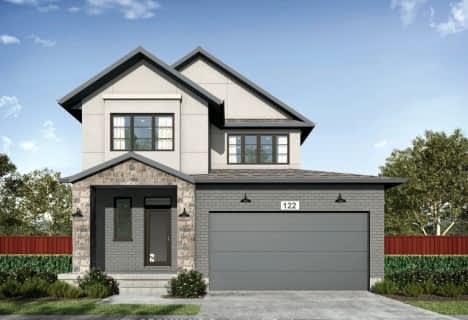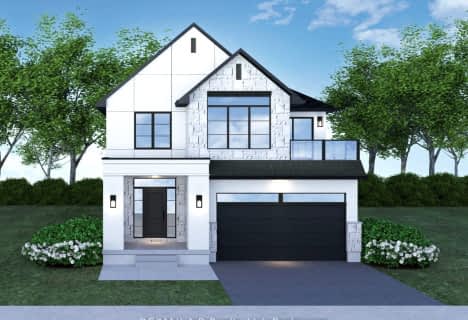
Romeo Public School
Elementary: Public
2.15 km
St Aloysius School
Elementary: Catholic
2.49 km
Stratford Central Public School
Elementary: Public
2.49 km
Jeanne Sauvé Catholic School
Elementary: Catholic
2.25 km
Anne Hathaway Public School
Elementary: Public
3.07 km
Bedford Public School
Elementary: Public
0.85 km
Mitchell District High School
Secondary: Public
20.94 km
St Marys District Collegiate and Vocational Institute
Secondary: Public
19.86 km
Stratford Central Secondary School
Secondary: Public
2.49 km
St Michael Catholic Secondary School
Secondary: Catholic
2.69 km
Stratford Northwestern Secondary School
Secondary: Public
2.50 km
Waterloo-Oxford District Secondary School
Secondary: Public
22.12 km












