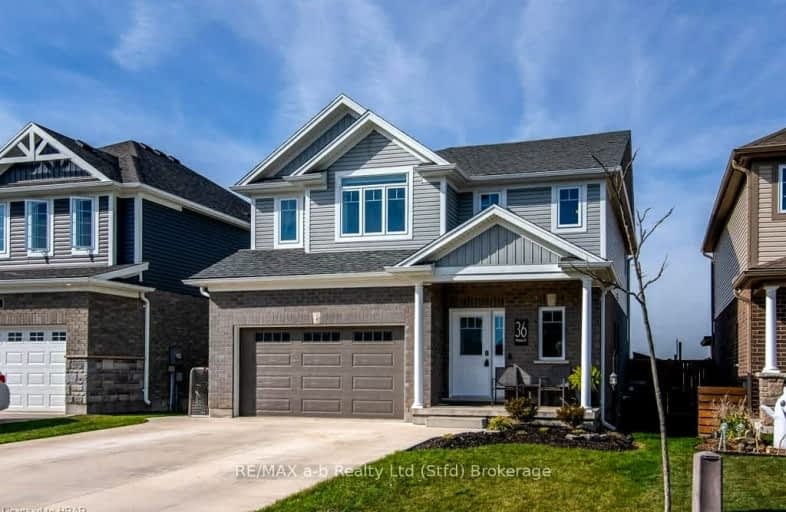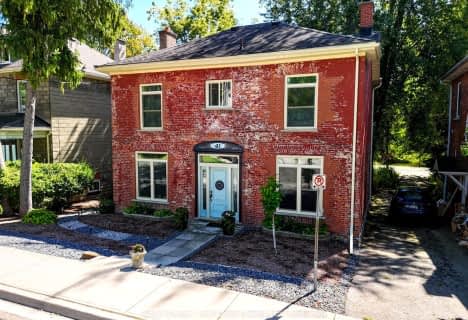Car-Dependent
- Almost all errands require a car.
23
/100
Bikeable
- Some errands can be accomplished on bike.
50
/100

St Joseph Separate School
Elementary: Catholic
2.02 km
Stratford Northwestern Public School
Elementary: Public
1.78 km
Hamlet Public School
Elementary: Public
2.25 km
St Aloysius School
Elementary: Catholic
1.70 km
Stratford Central Public School
Elementary: Public
2.23 km
Avon Public School
Elementary: Public
1.23 km
Mitchell District High School
Secondary: Public
17.97 km
St Marys District Collegiate and Vocational Institute
Secondary: Public
16.56 km
Stratford Central Secondary School
Secondary: Public
2.23 km
St Michael Catholic Secondary School
Secondary: Catholic
1.73 km
Stratford Northwestern Secondary School
Secondary: Public
1.78 km
Waterloo-Oxford District Secondary School
Secondary: Public
26.28 km
-
Douglas Street Playground
Stratford ON 0.76km -
Catherine East Gardens
John St, Stratford ON 1.64km -
Marsh Pond Park
Stratford ON 2.14km
-
BMO Bank of Montreal
581 Huron St, Stratford ON N5A 5T8 0.82km -
Business Development Bank
516 Huron St, Stratford ON N5A 5T7 0.99km -
BDC-Business Development Bank of Canada
516 Huron St, Stratford ON N5A 5T7 1km














