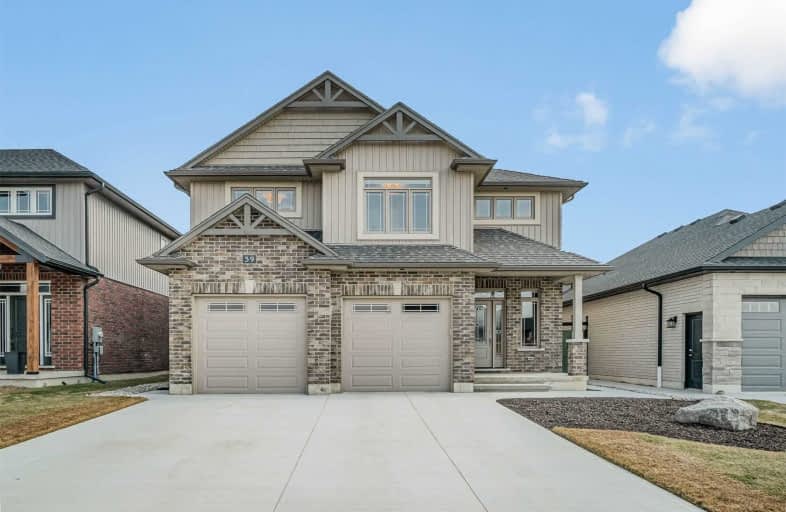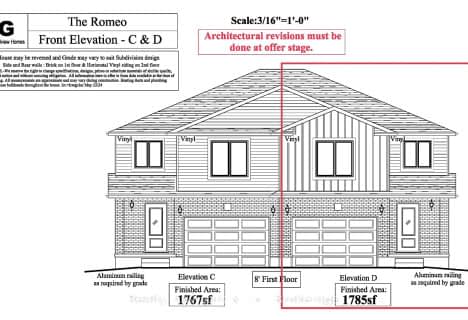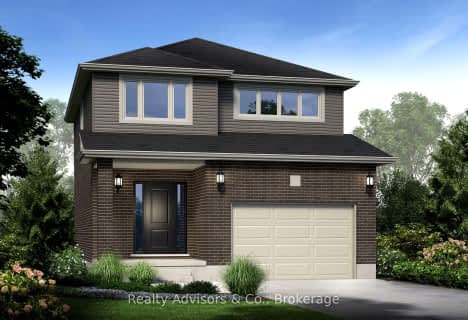
3D Walkthrough

Stratford Northwestern Public School
Elementary: Public
0.54 km
St Aloysius School
Elementary: Catholic
1.15 km
Stratford Central Public School
Elementary: Public
2.08 km
Avon Public School
Elementary: Public
1.70 km
Jeanne Sauvé Catholic School
Elementary: Catholic
2.51 km
Bedford Public School
Elementary: Public
1.78 km
Mitchell District High School
Secondary: Public
18.58 km
St Marys District Collegiate and Vocational Institute
Secondary: Public
18.63 km
Stratford Central Secondary School
Secondary: Public
2.08 km
St Michael Catholic Secondary School
Secondary: Catholic
0.42 km
Stratford Northwestern Secondary School
Secondary: Public
0.54 km
Waterloo-Oxford District Secondary School
Secondary: Public
24.52 km









