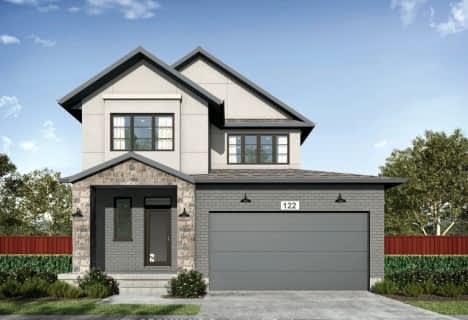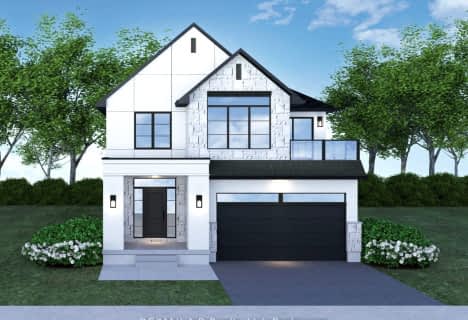Car-Dependent
- Most errands require a car.
36
/100
Bikeable
- Some errands can be accomplished on bike.
52
/100

Romeo Public School
Elementary: Public
2.21 km
St Aloysius School
Elementary: Catholic
2.48 km
Stratford Central Public School
Elementary: Public
2.52 km
Jeanne Sauvé Catholic School
Elementary: Catholic
2.31 km
Anne Hathaway Public School
Elementary: Public
3.16 km
Bedford Public School
Elementary: Public
0.84 km
Mitchell District High School
Secondary: Public
20.85 km
St Marys District Collegiate and Vocational Institute
Secondary: Public
19.90 km
Stratford Central Secondary School
Secondary: Public
2.52 km
St Michael Catholic Secondary School
Secondary: Catholic
2.64 km
Stratford Northwestern Secondary School
Secondary: Public
2.46 km
Waterloo-Oxford District Secondary School
Secondary: Public
22.16 km












