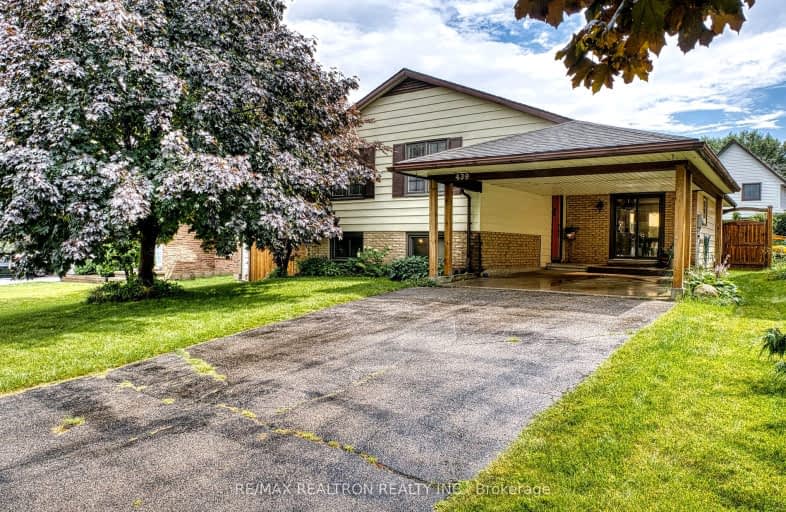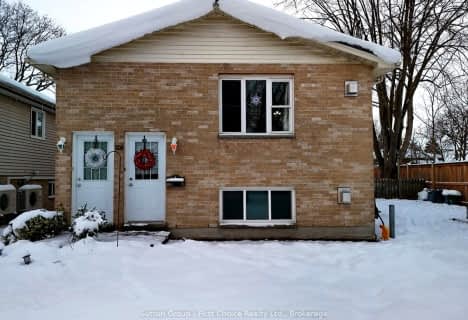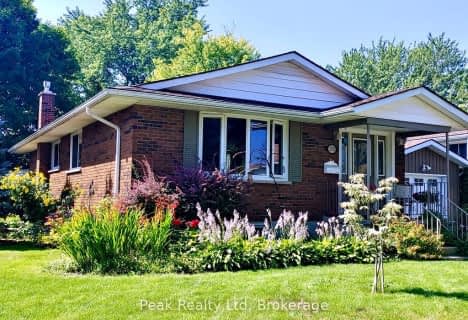Somewhat Walkable
- Some errands can be accomplished on foot.
Bikeable
- Some errands can be accomplished on bike.

Romeo Public School
Elementary: PublicShakespeare Public School
Elementary: PublicStratford Central Public School
Elementary: PublicJeanne Sauvé Catholic School
Elementary: CatholicAnne Hathaway Public School
Elementary: PublicBedford Public School
Elementary: PublicMitchell District High School
Secondary: PublicSt Marys District Collegiate and Vocational Institute
Secondary: PublicStratford Central Secondary School
Secondary: PublicSt Michael Catholic Secondary School
Secondary: CatholicStratford Northwestern Secondary School
Secondary: PublicWaterloo-Oxford District Secondary School
Secondary: Public- 3 bath
- 3 bed
- 1500 sqft
106 O.J. Gaffney Drive, Stratford, Ontario • N5A 0K9 • 22 - Stratford














